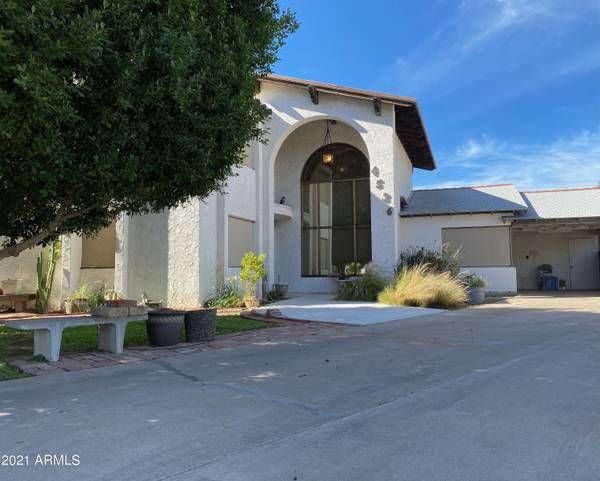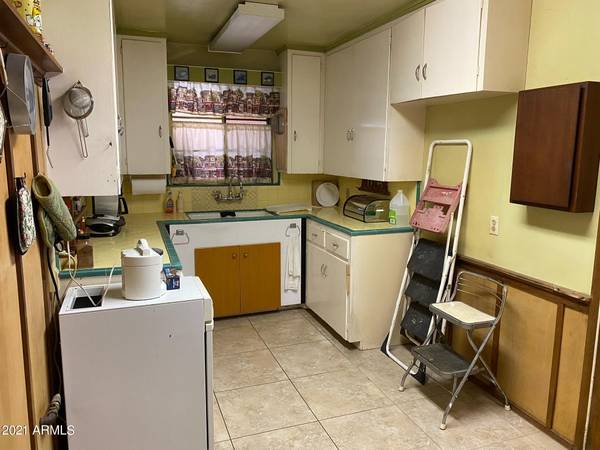For more information regarding the value of a property, please contact us for a free consultation.
4536 N 18TH Drive Phoenix, AZ 85015
Want to know what your home might be worth? Contact us for a FREE valuation!

Our team is ready to help you sell your home for the highest possible price ASAP
Key Details
Sold Price $323,525
Property Type Single Family Home
Sub Type Single Family - Detached
Listing Status Sold
Purchase Type For Sale
Square Footage 2,715 sqft
Price per Sqft $119
Subdivision Bonnie Lea Annex
MLS Listing ID 6188602
Sold Date 03/26/21
Bedrooms 4
HOA Y/N No
Originating Board Arizona Regional Multiple Listing Service (ARMLS)
Year Built 1952
Annual Tax Amount $2,118
Tax Year 2020
Lot Size 7,096 Sqft
Acres 0.16
Property Description
Investor/fixer upper special. This 2700+ sq ft home in Phoenix has great curb appeal, sits on a cul-de-sac lot, has no HOA and features a large workshop/storage space. This fixer upper has vaulted ceilings and has 3 bedrooms and 1 1/2 bathrooms on the first floor. The second floor has a den and an unfinished master bedroom and bathroom just waiting for someone to put their own touch on it.
Location
State AZ
County Maricopa
Community Bonnie Lea Annex
Direction From Camelback Road, go South on 19th Avenue, turn left on Campbell Ave, turn left on 18th Drive. Home will be on the left.
Rooms
Other Rooms Great Room
Master Bedroom Upstairs
Den/Bedroom Plus 5
Separate Den/Office Y
Interior
Interior Features Upstairs, Drink Wtr Filter Sys, Vaulted Ceiling(s), Pantry, High Speed Internet
Heating Natural Gas
Cooling Refrigeration
Flooring Carpet, Tile
Fireplaces Number No Fireplace
Fireplaces Type None
Fireplace No
Window Features Sunscreen(s)
SPA None
Exterior
Exterior Feature Covered Patio(s), Storage
Parking Features Electric Door Opener, Rear Vehicle Entry, Separate Strge Area, Detached
Garage Spaces 1.0
Carport Spaces 1
Garage Description 1.0
Fence Block
Pool None
Utilities Available SRP, SW Gas
Amenities Available None
Roof Type Composition,Foam
Accessibility Zero-Grade Entry, Bath Grab Bars
Private Pool No
Building
Lot Description Alley, Desert Front, Cul-De-Sac, Dirt Back, Grass Front, Grass Back, Auto Timer H2O Front
Story 2
Builder Name unk
Sewer Public Sewer
Water City Water
Structure Type Covered Patio(s),Storage
New Construction No
Schools
Elementary Schools Clarendon School
Middle Schools Osborn Middle School
High Schools Central High School
School District Phoenix Union High School District
Others
HOA Fee Include No Fees
Senior Community No
Tax ID 155-52-019
Ownership Fee Simple
Acceptable Financing Cash
Horse Property N
Listing Terms Cash
Financing Cash
Read Less

Copyright 2024 Arizona Regional Multiple Listing Service, Inc. All rights reserved.
Bought with New Western
GET MORE INFORMATION




