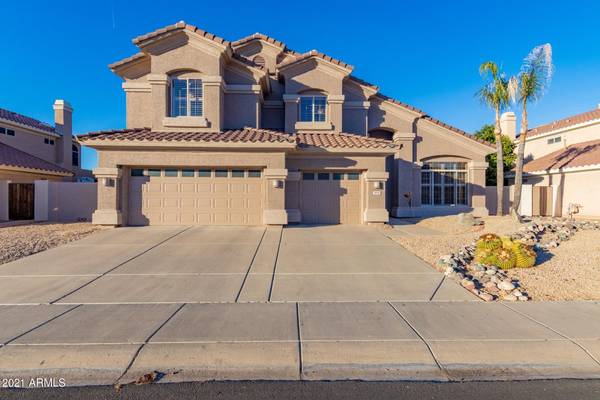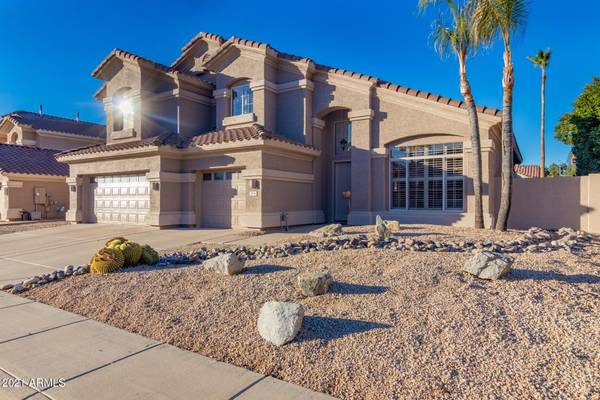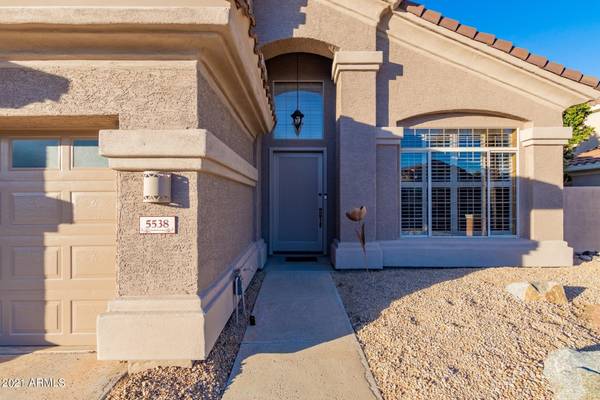For more information regarding the value of a property, please contact us for a free consultation.
5538 E HELENA Drive Scottsdale, AZ 85254
Want to know what your home might be worth? Contact us for a FREE valuation!

Our team is ready to help you sell your home for the highest possible price ASAP
Key Details
Sold Price $795,000
Property Type Single Family Home
Sub Type Single Family - Detached
Listing Status Sold
Purchase Type For Sale
Square Footage 3,027 sqft
Price per Sqft $262
Subdivision Dave Brown Arabian Estates
MLS Listing ID 6186786
Sold Date 04/22/21
Style Spanish
Bedrooms 4
HOA Y/N No
Originating Board Arizona Regional Multiple Listing Service (ARMLS)
Year Built 1996
Annual Tax Amount $4,672
Tax Year 2020
Lot Size 8,788 Sqft
Acres 0.2
Property Description
Gorgeous 4 bedroom home on quiet N/S facing cul-de-sac lot boasts 2.75 baths and 3 car garage. Updated Pebblefinish play pool and heated spa with a generous grassy play area too! Two electric and one wood burning fireplace. A nice combination of 20 X 20 ceramic tile and wood look laminate flooring. Wide louvered white shutters on every window! (24) The white shaker cabinets that are oh so popular with granite slab countertops and stainless appliances. Big kitchen island! Even the baths and laundry room have granite slab countertops. It is in Model Perfect condition, inside and out. Master bath features jetted tub and separate shower with updated tile surrounds and dual sinks. Every bedroom has recessed lighting and walk in closets. There is room to add a double gate on the side & no HOA. Please view the list of features and upgrades that is found in the document tab.
Location
State AZ
County Maricopa
Community Dave Brown Arabian Estates
Direction Bell Road to 56th St. North to Campo Bello and west to 55th Pl. North to Helena and east into cul-se-sac
Rooms
Other Rooms Family Room
Master Bedroom Upstairs
Den/Bedroom Plus 4
Separate Den/Office N
Interior
Interior Features Upstairs, Eat-in Kitchen, Breakfast Bar, Vaulted Ceiling(s), Kitchen Island, Pantry, Double Vanity, Full Bth Master Bdrm, Separate Shwr & Tub, Tub with Jets, Granite Counters
Heating Natural Gas
Cooling Refrigeration, Ceiling Fan(s)
Flooring Laminate, Tile
Fireplaces Type 1 Fireplace, 2 Fireplace, 3+ Fireplace, Family Room, Master Bedroom
Fireplace Yes
Window Features Double Pane Windows
SPA Heated,Private
Exterior
Exterior Feature Covered Patio(s), Patio
Parking Features Dir Entry frm Garage, Electric Door Opener
Garage Spaces 3.0
Garage Description 3.0
Fence Block
Pool Play Pool, Variable Speed Pump, Heated, Private
Community Features Near Bus Stop
Utilities Available APS, SW Gas
Amenities Available None
Roof Type Tile
Private Pool Yes
Building
Lot Description Sprinklers In Rear, Sprinklers In Front, Desert Front, Cul-De-Sac, Grass Back, Auto Timer H2O Front, Auto Timer H2O Back
Story 2
Builder Name Dave Brown
Sewer Sewer in & Cnctd, Public Sewer
Water City Water
Architectural Style Spanish
Structure Type Covered Patio(s),Patio
New Construction No
Schools
Elementary Schools Copper Canyon Elementary School
Middle Schools Sunrise Middle School
High Schools Horizon High School
School District Paradise Valley Unified District
Others
HOA Fee Include No Fees
Senior Community No
Tax ID 215-11-575
Ownership Fee Simple
Acceptable Financing Cash, Conventional
Horse Property N
Listing Terms Cash, Conventional
Financing Conventional
Read Less

Copyright 2024 Arizona Regional Multiple Listing Service, Inc. All rights reserved.
Bought with West USA Realty
GET MORE INFORMATION




