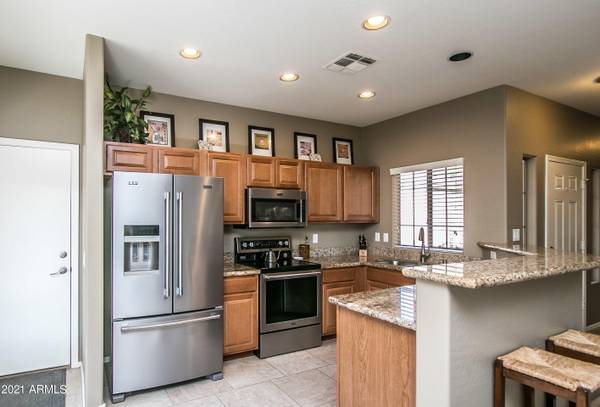For more information regarding the value of a property, please contact us for a free consultation.
2084 N HOLGUIN Way Chandler, AZ 85225
Want to know what your home might be worth? Contact us for a FREE valuation!

Our team is ready to help you sell your home for the highest possible price ASAP
Key Details
Sold Price $330,000
Property Type Single Family Home
Sub Type Single Family - Detached
Listing Status Sold
Purchase Type For Sale
Square Footage 1,170 sqft
Price per Sqft $282
Subdivision Arborlane
MLS Listing ID 6184133
Sold Date 02/25/21
Bedrooms 3
HOA Fees $93/mo
HOA Y/N Yes
Originating Board Arizona Regional Multiple Listing Service (ARMLS)
Year Built 2002
Annual Tax Amount $1,331
Tax Year 2020
Lot Size 4,091 Sqft
Acres 0.09
Property Description
**MOVE-IN READY!!SHOWS LIKE A MODEL!!** Located in the Center of subdivision directly ACROSS THE STREET FROM PARK!! Kitchen updated with newer MAYTAG Stainless Steel Appliances: Maytag Frenchdoor Refr, Maytag Range, Microwave, Dishwasher*Granite Countertops*Master Bdrm New Tile flooring installed just this month**Updated Master Bath Walk -in Shower with designer tile and glass doors*MBath Granite Counter Tops*Updated Lighting Fixtures and Newer fans throughout**Attached 2 Car Garage with updated garage door opener with WiFi capabilities**Great Natural lighting*Washer and Dryer convey! HOA provides Front yard maintenance**Backyard is a clean slat ready for your personal designer touches**PRIDE OF OWNERSHIP REALLY SHOWS!! DON'T MISS OUT!
Location
State AZ
County Maricopa
Community Arborlane
Direction East on Warner, North on Arbor Ln.,Left on Los Arboles to Holguin Way to home.
Rooms
Other Rooms Family Room
Den/Bedroom Plus 3
Separate Den/Office N
Interior
Interior Features Eat-in Kitchen, Breakfast Bar, 9+ Flat Ceilings, No Interior Steps, 3/4 Bath Master Bdrm, Double Vanity, High Speed Internet, Granite Counters
Heating Natural Gas
Cooling Refrigeration
Flooring Carpet, Tile
Fireplaces Number No Fireplace
Fireplaces Type None
Fireplace No
Window Features Double Pane Windows
SPA None
Exterior
Exterior Feature Covered Patio(s)
Parking Features Dir Entry frm Garage, Electric Door Opener
Garage Spaces 2.0
Garage Description 2.0
Fence Block
Pool None
Community Features Near Bus Stop, Playground, Biking/Walking Path
Utilities Available SRP, SW Gas
Amenities Available Rental OK (See Rmks)
Roof Type Tile
Private Pool No
Building
Lot Description Sprinklers In Front, Desert Back, Grass Front, Auto Timer H2O Front, Auto Timer H2O Back
Story 1
Builder Name Magee Homes
Sewer Sewer in & Cnctd, Public Sewer
Water City Water
Structure Type Covered Patio(s)
New Construction No
Schools
Elementary Schools Sirrine Elementary School
Middle Schools Hendrix Junior High School
High Schools Dobson High School
School District Mesa Unified District
Others
HOA Name PMG HOA
HOA Fee Include Maintenance Grounds,Front Yard Maint
Senior Community No
Tax ID 302-28-125
Ownership Fee Simple
Acceptable Financing Cash, Conventional, FHA, VA Loan
Horse Property N
Listing Terms Cash, Conventional, FHA, VA Loan
Financing Conventional
Read Less

Copyright 2024 Arizona Regional Multiple Listing Service, Inc. All rights reserved.
Bought with My Home Group Real Estate
GET MORE INFORMATION




