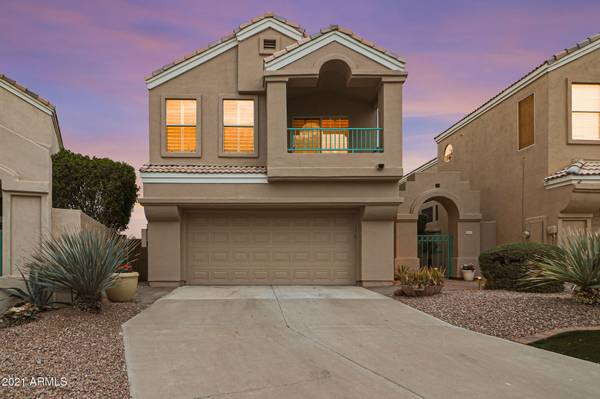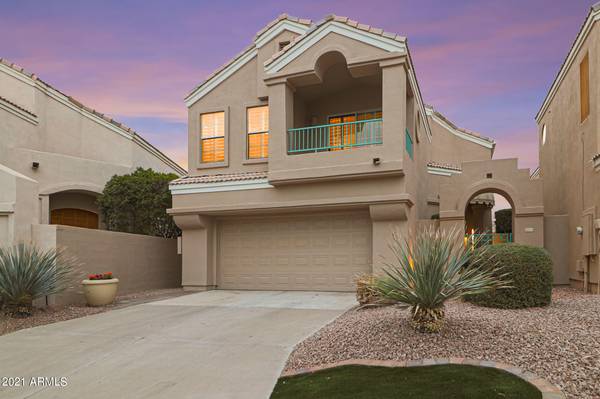For more information regarding the value of a property, please contact us for a free consultation.
16006 S 11TH Place Phoenix, AZ 85048
Want to know what your home might be worth? Contact us for a FREE valuation!

Our team is ready to help you sell your home for the highest possible price ASAP
Key Details
Sold Price $475,000
Property Type Single Family Home
Sub Type Single Family - Detached
Listing Status Sold
Purchase Type For Sale
Square Footage 1,917 sqft
Price per Sqft $247
Subdivision Miralago At The Foothills Lot 1-104 Tr A-Q
MLS Listing ID 6182308
Sold Date 02/16/21
Style Contemporary
Bedrooms 3
HOA Fees $149/mo
HOA Y/N Yes
Originating Board Arizona Regional Multiple Listing Service (ARMLS)
Year Built 1994
Annual Tax Amount $3,231
Tax Year 2020
Lot Size 5,378 Sqft
Acres 0.12
Property Description
First time available, absolutely the best location in Miralago! Large elevated lot with panoramic views.. Sit beside your private heated pool/spa and enjoy sunrises over the lake and sunsets over South Mountain. Prestige gated community with pool and clubhouse. Tucked away in the Foothills yet convenient to new 202 Loop. Top-rated Kyrene School district. Lovingly cared for by its original owners, home has undergone several recent updates. Newer HVAC just serviced. New water heater. New faucets, fixtures, lighting. Beautiful polished slate & travertine floors. New tongue-and-groove knotty alder ceilings w/ R-10. Plantation shutters,motorized blinds. New artificial grass, epoxy garage floor. New BR carpet. This one-of-a-kind property will not last. Don't miss it!
Location
State AZ
County Maricopa
Community Miralago At The Foothills Lot 1-104 Tr A-Q
Direction Chandler Blvd to 12th St, S to gate entrance.
Rooms
Other Rooms Great Room, Family Room
Master Bedroom Split
Den/Bedroom Plus 3
Separate Den/Office N
Interior
Interior Features Upstairs, Eat-in Kitchen, Breakfast Bar, Drink Wtr Filter Sys, Vaulted Ceiling(s), Double Vanity, Full Bth Master Bdrm, Separate Shwr & Tub
Heating Electric
Cooling Refrigeration
Flooring Carpet, Stone, Tile
Fireplaces Type 1 Fireplace
Fireplace Yes
Window Features Skylight(s),Double Pane Windows,Low Emissivity Windows,Tinted Windows
SPA None,Heated
Laundry Wshr/Dry HookUp Only
Exterior
Exterior Feature Balcony, Covered Patio(s), Patio
Parking Features Electric Door Opener, Gated
Garage Spaces 2.0
Garage Description 2.0
Fence Block, Wrought Iron
Pool Fenced, Heated, Private
Community Features Gated Community, Community Spa Htd, Community Pool, Biking/Walking Path, Clubhouse
Utilities Available SRP
Amenities Available Management, Rental OK (See Rmks)
View Mountain(s)
Roof Type Tile,Concrete
Private Pool Yes
Building
Lot Description Desert Front, Natural Desert Back, Gravel/Stone Front, Gravel/Stone Back, Synthetic Grass Frnt
Story 2
Builder Name Laurel Crest Homes
Sewer Public Sewer
Water City Water
Architectural Style Contemporary
Structure Type Balcony,Covered Patio(s),Patio
New Construction No
Schools
Elementary Schools Kyrene De La Sierra School
Middle Schools Kyrene De La Sierra School
High Schools Desert Vista High School
School District Tempe Union High School District
Others
HOA Name Miralago HOA
HOA Fee Include Maintenance Grounds
Senior Community No
Tax ID 300-36-761
Ownership Fee Simple
Acceptable Financing Cash, Conventional, FHA, VA Loan
Horse Property Y
Listing Terms Cash, Conventional, FHA, VA Loan
Financing Cash
Read Less

Copyright 2024 Arizona Regional Multiple Listing Service, Inc. All rights reserved.
Bought with My Home Group Real Estate
GET MORE INFORMATION




