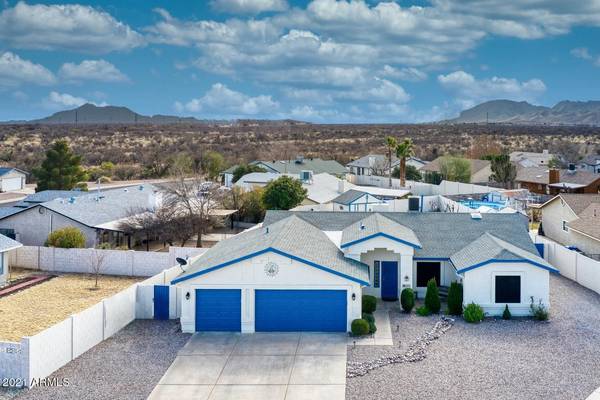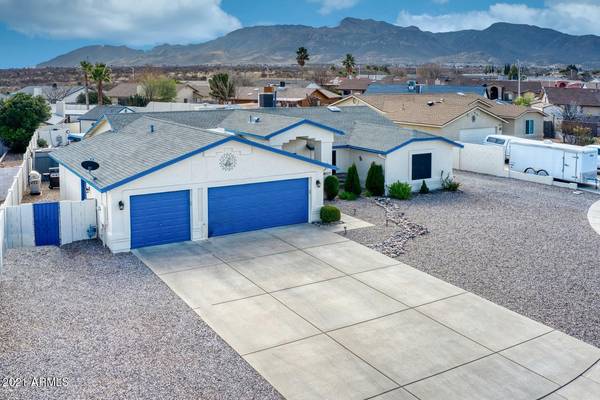For more information regarding the value of a property, please contact us for a free consultation.
5010 SANTIAGO Court Sierra Vista, AZ 85635
Want to know what your home might be worth? Contact us for a FREE valuation!

Our team is ready to help you sell your home for the highest possible price ASAP
Key Details
Sold Price $319,900
Property Type Single Family Home
Sub Type Single Family - Detached
Listing Status Sold
Purchase Type For Sale
Square Footage 2,232 sqft
Price per Sqft $143
Subdivision Mission Hills Estates Phase 2
MLS Listing ID 6184059
Sold Date 03/19/21
Bedrooms 4
HOA Y/N No
Originating Board Arizona Regional Multiple Listing Service (ARMLS)
Year Built 1993
Annual Tax Amount $1,648
Tax Year 2020
Lot Size 0.297 Acres
Acres 0.3
Property Description
Get ready for the summer fun with this great house and a fantastic pool to play in. This wonderful 4 bedroom 2 bath home features a formal living and dining along with a family room, breakfast room, and a bonus room that works great for an office. You'll find that this home also has a large covered patio, beautiful pool, great shed, space for RV with 50 amp service, separate gated area for pets, The roof was replaced in 2011 and the AC in 2004, along with new exterior paint. This home has a fireplace inside to keep you warm on those cool evenings, quartz countertops in the kitchen, and plenty of room in the 3 car garage to park the cars and have room for workspace. This home sits on a private cul-de-sac lot that is oversized and has a view of the mountains from your back yard.
Location
State AZ
County Cochise
Community Mission Hills Estates Phase 2
Direction From Avenida Cochise, Left onto Santiago Ct.
Rooms
Other Rooms Family Room, BonusGame Room
Den/Bedroom Plus 5
Separate Den/Office N
Interior
Interior Features Walk-In Closet(s), Vaulted Ceiling(s), Full Bth Master Bdrm, Separate Shwr & Tub
Heating Natural Gas
Cooling Refrigeration, Ceiling Fan(s)
Flooring Carpet, Tile
Fireplaces Type 1 Fireplace, Gas
Fireplace Yes
Window Features Double Pane Windows
SPA None
Laundry Dryer Included, Wshr/Dry HookUp Only, Washer Included
Exterior
Exterior Feature Covered Patio(s), Storage
Parking Features Electric Door Opener, RV Gate, RV Access/Parking
Garage Spaces 3.0
Garage Description 3.0
Fence Block
Pool Private
Landscape Description Irrigation Back, Irrigation Front
Utilities Available SSVEC, SW Gas
Amenities Available None
View Mountain(s)
Roof Type Composition
Building
Lot Description Gravel/Stone Front, Gravel/Stone Back, Irrigation Front, Irrigation Back
Story 1
Builder Name UNK
Sewer Public Sewer
Water Pvt Water Company
Structure Type Covered Patio(s), Storage
New Construction No
Schools
Elementary Schools Pueblo Del Sol Elementary School
Middle Schools Joyce Clark Middle School
High Schools Buena High School
School District Sierra Vista Unified District
Others
HOA Fee Include No Fees
Senior Community No
Tax ID 107-78-403
Ownership Fee Simple
Acceptable Financing Cash, Conventional, VA Loan
Horse Property N
Listing Terms Cash, Conventional, VA Loan
Financing VA
Read Less

Copyright 2025 Arizona Regional Multiple Listing Service, Inc. All rights reserved.
Bought with ERA Four Feathers Realty



