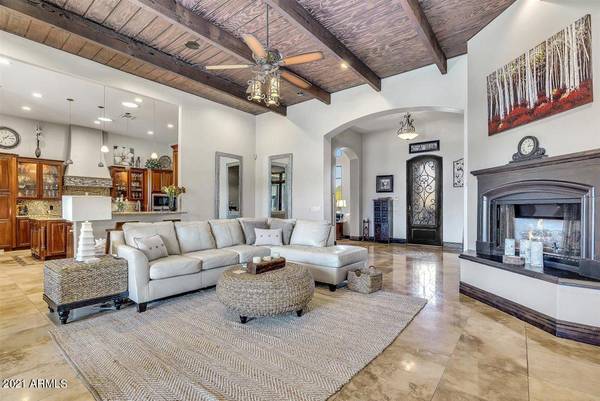For more information regarding the value of a property, please contact us for a free consultation.
11237 E ELMHURST Drive Chandler, AZ 85249
Want to know what your home might be worth? Contact us for a FREE valuation!

Our team is ready to help you sell your home for the highest possible price ASAP
Key Details
Sold Price $985,000
Property Type Single Family Home
Sub Type Single Family - Detached
Listing Status Sold
Purchase Type For Sale
Square Footage 3,514 sqft
Price per Sqft $280
Subdivision Santan Vista Unit 2A
MLS Listing ID 6182485
Sold Date 02/22/21
Style Santa Barbara/Tuscan
Bedrooms 3
HOA Fees $196/qua
HOA Y/N Yes
Originating Board Arizona Regional Multiple Listing Service (ARMLS)
Year Built 2005
Annual Tax Amount $6,379
Tax Year 2020
Lot Size 0.494 Acres
Acres 0.49
Property Description
Stunning Tuscan custom-built estate in the secluded gated community of Santan Vista awaits you! This gorgeous home sits on a 1/2-acre lot with lush green landscaping. The chef's dream kitchen boasts a Sub-Zero refrigerator, Wolf cooking appliances, wine refrigerator, warming drawer, built-in espresso coffee maker, new Bosch dishwasher, raised panel cabinets and storage galore. Stunning quartz and granite slab countertops grace the kitchen and bathrooms throughout the home. Gorgeous, oversized master bath with 3 headed walk-in shower, jetted tub and bidet. All generous sized bedrooms are en-suite with a full bath and walk-in closets. There are 4 ½ baths in this home which includes a full separate pool bathroom. Beautiful, quality finishes with 12' soaring ceilings, 8' solid wood doors stone front & back, travertine flooring in the main home, hardwood in the office, new porcelain wood look tile in the master and spare bedroom and Italian tile in 3rd bedroom. Surround sound throughout the home and the patio/backyard as well as plantation wood shutters throughout. Large separate executive office or bar with a Stoney Creek built in library. Central vac. Resort style back yard with covered patio, large, heated pool and built-in spa. From the backyard, spiral stairs lead to an exceptionally large observation deck to watch the sunsets. This deck area has a water supply and drain for a potential wet bar. Enjoy your cookouts with a newly remodeled built in BBQ with gorgeous quartzite countertop and built-in dining. That's not all! Enjoy the built-in gas fire pit for those cool winter nights. Cool decking tile, mature landscaping, plush grass, fruit trees and grape vines compete the area. Garage is beautiful, in itself, with tons of storage space and newer epoxy flooring. Don't worry about staying cool; 2 brand new Trane A/C's installed in 2019. Full exterior painted in 2020 and brand-new filtration and control boxes for the pool/spa added in 2019. Add on a new soft water system, central vac, newer roofs and a video monitoring security system and there is nothing else needed to be done to call this home. This gorgeous home will go quickly! Come see it now!
Location
State AZ
County Maricopa
Community Santan Vista Unit 2A
Direction N on Arizona Ave, E on Elmhurst
Rooms
Other Rooms Great Room, Family Room
Master Bedroom Downstairs
Den/Bedroom Plus 4
Separate Den/Office Y
Interior
Interior Features Master Downstairs, Breakfast Bar, 9+ Flat Ceilings, Central Vacuum, Drink Wtr Filter Sys, No Interior Steps, Soft Water Loop, Kitchen Island, Bidet, Double Vanity, Full Bth Master Bdrm, Separate Shwr & Tub, Tub with Jets, High Speed Internet, Granite Counters
Heating Electric
Cooling Refrigeration, Programmable Thmstat, Ceiling Fan(s)
Flooring Stone, Tile, Wood
Fireplaces Type 1 Fireplace, Fire Pit, Living Room, Gas
Fireplace Yes
Window Features Skylight(s),Double Pane Windows,Low Emissivity Windows,Tinted Windows
SPA Heated,Private
Exterior
Exterior Feature Balcony, Covered Patio(s), Patio, Private Street(s), Built-in Barbecue
Parking Features Attch'd Gar Cabinets, Dir Entry frm Garage, Electric Door Opener, RV Gate, Side Vehicle Entry
Garage Spaces 3.0
Garage Description 3.0
Fence Block
Pool Variable Speed Pump, Heated, Private
Community Features Gated Community
Utilities Available SRP, SW Gas
Amenities Available Management, Rental OK (See Rmks)
Roof Type Tile
Accessibility Accessible Hallway(s)
Private Pool Yes
Building
Lot Description Sprinklers In Rear, Sprinklers In Front, Corner Lot, Gravel/Stone Front, Gravel/Stone Back, Grass Front, Grass Back, Auto Timer H2O Front, Auto Timer H2O Back
Story 1
Builder Name Meritage
Sewer Private Sewer
Water Pvt Water Company
Architectural Style Santa Barbara/Tuscan
Structure Type Balcony,Covered Patio(s),Patio,Private Street(s),Built-in Barbecue
New Construction No
Schools
Elementary Schools Ira A. Fulton Elementary
Middle Schools Santan Junior High School
High Schools Hamilton High School
School District Chandler Unified District
Others
HOA Name Brown Comm Mgmt
HOA Fee Include Maintenance Grounds,Street Maint,Trash
Senior Community No
Tax ID 303-58-684
Ownership Fee Simple
Acceptable Financing Cash, Conventional, 1031 Exchange
Horse Property N
Listing Terms Cash, Conventional, 1031 Exchange
Financing Conventional
Special Listing Condition Owner/Agent
Read Less

Copyright 2024 Arizona Regional Multiple Listing Service, Inc. All rights reserved.
Bought with HomeSmart
GET MORE INFORMATION




