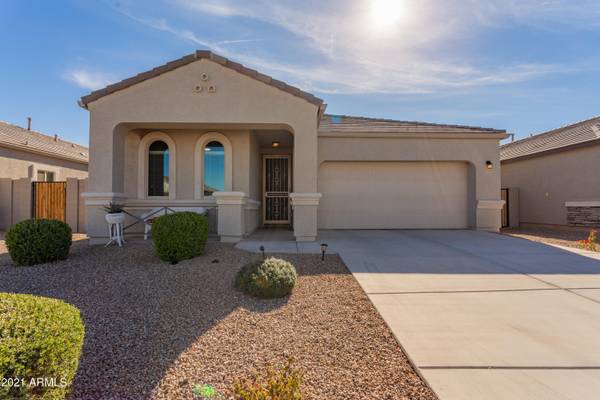For more information regarding the value of a property, please contact us for a free consultation.
41299 W JENNA Lane Maricopa, AZ 85138
Want to know what your home might be worth? Contact us for a FREE valuation!

Our team is ready to help you sell your home for the highest possible price ASAP
Key Details
Sold Price $284,000
Property Type Single Family Home
Sub Type Single Family - Detached
Listing Status Sold
Purchase Type For Sale
Square Footage 1,581 sqft
Price per Sqft $179
Subdivision Parcel 12 At Homestead North
MLS Listing ID 6182311
Sold Date 02/17/21
Bedrooms 3
HOA Fees $108/mo
HOA Y/N Yes
Originating Board Arizona Regional Multiple Listing Service (ARMLS)
Year Built 2018
Annual Tax Amount $1,839
Tax Year 2020
Lot Size 5,866 Sqft
Acres 0.13
Property Description
Welcome Home! Split floor plan. Kitchen features espresso cabinets, granite countertops, gas range. Owned water softener. The 8 foot tall and 10 feet wide slider door brings natural light while you look out into the beautiful backyard. Custom living room blinds slide with the touch of a finger. New gutters recently installed. 3 car tandem garage with tons of space. New door security screen door. Transferrable builder warranty. Taex pest control tubes built in. Located in Homestead South, Maricopa's only NON age restricted gated community! All the homes in the community are single level!
Location
State AZ
County Pinal
Community Parcel 12 At Homestead North
Direction South on Porter, left on Honeycutt, left into subdivision (Traditions Pkwy), through the gates, first immediate left, right onto Jill, left onto Jenna, home is on the left
Rooms
Den/Bedroom Plus 3
Separate Den/Office N
Interior
Interior Features Eat-in Kitchen, Kitchen Island, Double Vanity, Granite Counters
Heating Natural Gas
Cooling Refrigeration
Flooring Carpet, Tile
Fireplaces Number No Fireplace
Fireplaces Type None
Fireplace No
Window Features Double Pane Windows,Low Emissivity Windows
SPA None
Exterior
Parking Features Dir Entry frm Garage, Electric Door Opener
Garage Spaces 3.0
Garage Description 3.0
Fence Block
Pool None
Community Features Gated Community, Biking/Walking Path
Utilities Available City Electric, SW Gas
Amenities Available Management
Roof Type Tile
Private Pool No
Building
Lot Description Sprinklers In Rear, Sprinklers In Front, Desert Back, Desert Front, Auto Timer H2O Front, Auto Timer H2O Back
Story 1
Builder Name DR HORTON
Sewer Public Sewer
Water Pvt Water Company
New Construction No
Schools
Elementary Schools Saddleback Elementary School
Middle Schools Desert Wind Middle School
High Schools Maricopa High School
School District Maricopa Unified School District
Others
HOA Name CCMC
HOA Fee Include Maintenance Grounds
Senior Community No
Tax ID 512-48-125
Ownership Fee Simple
Acceptable Financing Cash, Conventional, FHA, VA Loan
Horse Property N
Listing Terms Cash, Conventional, FHA, VA Loan
Financing Cash
Read Less

Copyright 2024 Arizona Regional Multiple Listing Service, Inc. All rights reserved.
Bought with The Maricopa Real Estate Co
GET MORE INFORMATION




