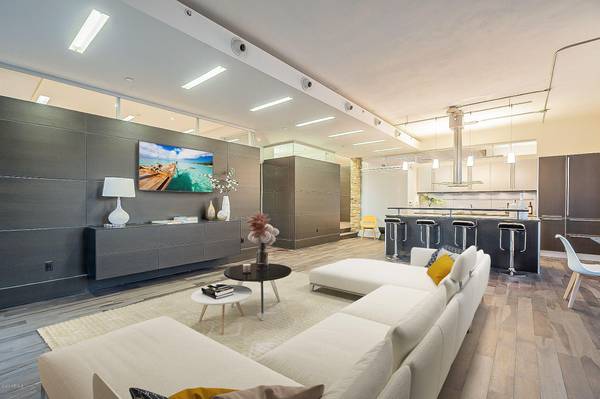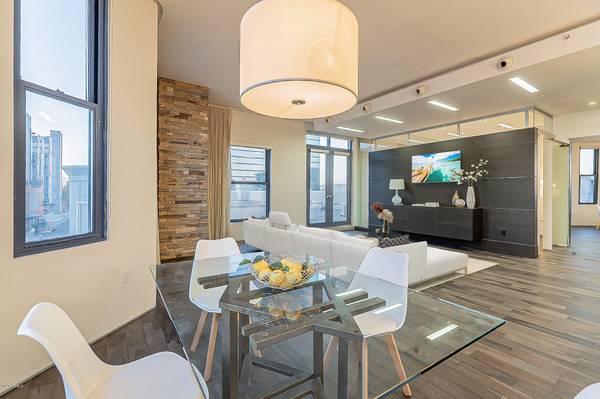For more information regarding the value of a property, please contact us for a free consultation.
21 E 6TH Street #406 Tempe, AZ 85281
Want to know what your home might be worth? Contact us for a FREE valuation!

Our team is ready to help you sell your home for the highest possible price ASAP
Key Details
Sold Price $680,000
Property Type Single Family Home
Sub Type Loft Style
Listing Status Sold
Purchase Type For Sale
Square Footage 1,590 sqft
Price per Sqft $427
Subdivision Lofts At Orchidhouse
MLS Listing ID 6151390
Sold Date 03/15/21
Style Contemporary
Bedrooms 2
HOA Fees $602/mo
HOA Y/N Yes
Originating Board Arizona Regional Multiple Listing Service (ARMLS)
Year Built 2003
Annual Tax Amount $4,896
Tax Year 2020
Lot Size 158 Sqft
Property Description
Published in ''California Homes'' magazine, this architecturally stunning home boasts a giant terrace (1 of only 3 in the building). Every modern detail in this loft was carefully planned with lavish upgrades-- too many to list here. (Think Bulthaup kitchen & Miele appliances.) Bring your most particular clients with modern taste and they will be impressed! The Lofts at Orchidhouse include stunning 11 foot ceilings with large, operable windows. The warehouse style brick building is also zoned ''Live/work''- for those entrepreneurs looking for a hip and modern space to office. The Orchidhouse Lofts are located just off Mill Avenue's shops and bistros, Whole Foods Market, Metro light rail system, 2021 Mill Ave Streetcar, ASU, & everything else Downtown Tempe has to offer!
Location
State AZ
County Maricopa
Community Lofts At Orchidhouse
Direction Mill Avenue and 6th Street. From Mill Avenue head East on 6th Street to 7 story Orchidhouse building. Parking at meters on street or pay parking below.
Rooms
Den/Bedroom Plus 2
Separate Den/Office N
Interior
Interior Features Eat-in Kitchen, 9+ Flat Ceilings, Elevator, Fire Sprinklers, 3/4 Bath Master Bdrm, High Speed Internet
Heating Electric
Cooling Refrigeration
Flooring Tile, Wood
Fireplaces Number No Fireplace
Fireplaces Type None
Fireplace No
SPA None
Exterior
Exterior Feature Balcony
Parking Features Assigned, Community Structure
Garage Spaces 2.0
Garage Description 2.0
Fence None
Pool None
Landscape Description Irrigation Back
Community Features Gated Community, Transportation Svcs, Near Light Rail Stop, Near Bus Stop, Historic District, Biking/Walking Path
Utilities Available APS, SW Gas
Amenities Available Management, Rental OK (See Rmks)
View City Lights, Mountain(s)
Roof Type See Remarks,Foam
Private Pool No
Building
Lot Description Corner Lot, Irrigation Back
Story 7
Builder Name Brownstone Residential
Sewer Public Sewer
Water City Water
Architectural Style Contemporary
Structure Type Balcony
New Construction No
Schools
Elementary Schools Broadmor Elementary School
Middle Schools Mckemy Middle School
High Schools Tempe High School
School District Tempe Union High School District
Others
HOA Name Kinney Management
HOA Fee Include Roof Repair,Insurance,Sewer,Pest Control,Maintenance Grounds,Gas,Trash,Water,Roof Replacement,Maintenance Exterior
Senior Community No
Tax ID 132-27-225
Ownership Condominium
Acceptable Financing Cash, Conventional
Horse Property N
Listing Terms Cash, Conventional
Financing Conventional
Read Less

Copyright 2024 Arizona Regional Multiple Listing Service, Inc. All rights reserved.
Bought with Urban Realty & Development, LLC
GET MORE INFORMATION




