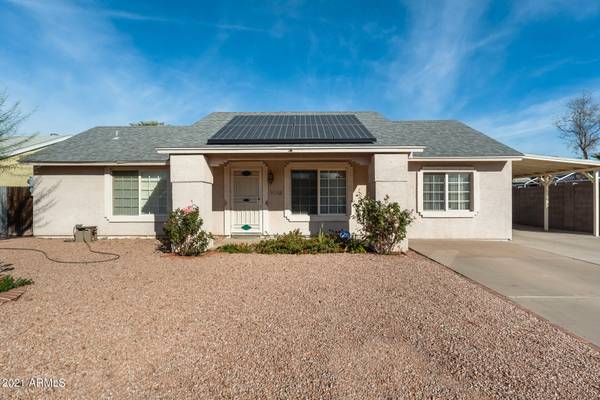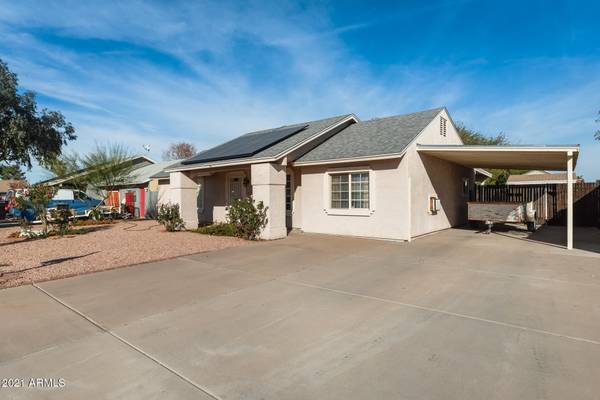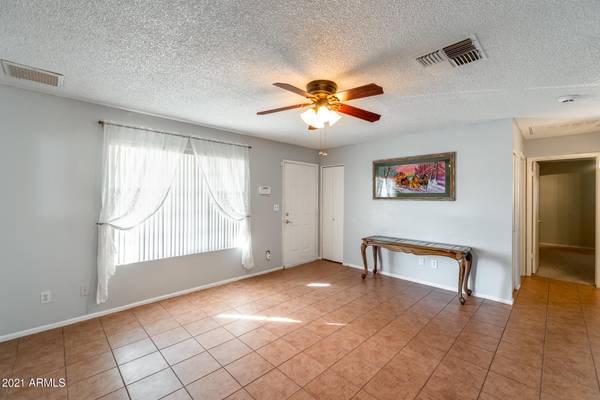For more information regarding the value of a property, please contact us for a free consultation.
1330 W HONONEGH Drive Phoenix, AZ 85027
Want to know what your home might be worth? Contact us for a FREE valuation!

Our team is ready to help you sell your home for the highest possible price ASAP
Key Details
Sold Price $300,000
Property Type Single Family Home
Sub Type Single Family - Detached
Listing Status Sold
Purchase Type For Sale
Square Footage 1,624 sqft
Price per Sqft $184
Subdivision Palos Santos Unit 2
MLS Listing ID 6180930
Sold Date 02/12/21
Style Ranch
Bedrooms 3
HOA Y/N No
Originating Board Arizona Regional Multiple Listing Service (ARMLS)
Year Built 1981
Annual Tax Amount $860
Tax Year 2020
Lot Size 6,935 Sqft
Acres 0.16
Property Description
Honey, stop the car! You don't want to miss this clean and move-in ready 3 bed/2 bath home! Additional features include: bright and open floor plan with separate living and family rooms and large master bedroom with walk-through closet that leads to extra storage room/workshop. Converted (and air conditioned) garage hosts the 3rd bedroom with access through the spacious laundry room. Step into the peaceful backyard with a covered patio, low maintenance desert landscaping, fruit trees, a shed and a separate workshop with power. The RV gate off of carport leads right into the backyard to store your toys with no HOA rules or restrictions. Solar panels with low lease payments ($74/mo) help reduce monthly electric bills. Located close to the 101 and I-17 for easy commuting!
Location
State AZ
County Maricopa
Community Palos Santos Unit 2
Direction Head West on the 7th Ave access road/Beardsley along Loop 101 to 13th Avenue. North to Hononegh Drive, West to home on the North side of the street.
Rooms
Other Rooms Family Room
Den/Bedroom Plus 3
Separate Den/Office N
Interior
Interior Features Eat-in Kitchen, Full Bth Master Bdrm, Granite Counters
Heating Electric
Cooling Refrigeration
Flooring Carpet, Laminate, Tile
Fireplaces Number No Fireplace
Fireplaces Type None
Fireplace No
Window Features Double Pane Windows
SPA None
Laundry Inside, Wshr/Dry HookUp Only
Exterior
Exterior Feature Covered Patio(s), Storage
Parking Features RV Gate, RV Access/Parking
Carport Spaces 1
Fence Block, Wood
Pool None
Utilities Available APS
Amenities Available Not Managed
Roof Type Composition
Private Pool No
Building
Lot Description Desert Back, Desert Front
Story 1
Builder Name Continental Homes
Sewer Public Sewer
Water City Water
Architectural Style Ranch
Structure Type Covered Patio(s), Storage
New Construction No
Schools
Elementary Schools Esperanza Elementary School - 85009
Middle Schools Deer Valley Middle School
High Schools Barry Goldwater High School
School District Deer Valley Unified District
Others
HOA Fee Include No Fees
Senior Community No
Tax ID 209-09-548
Ownership Fee Simple
Acceptable Financing Cash, Conventional, FHA, VA Loan
Horse Property N
Listing Terms Cash, Conventional, FHA, VA Loan
Financing FHA
Read Less

Copyright 2024 Arizona Regional Multiple Listing Service, Inc. All rights reserved.
Bought with Mojica & Associates Real Estate
GET MORE INFORMATION




