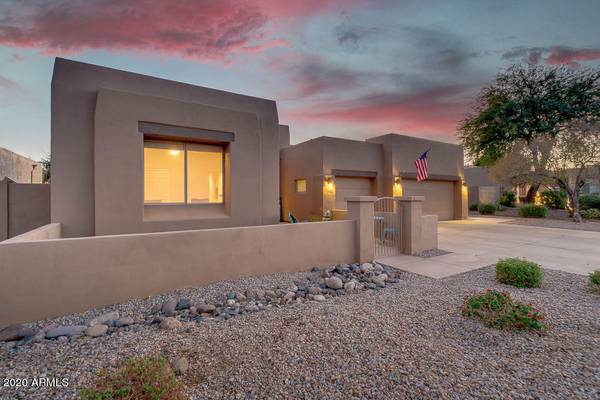For more information regarding the value of a property, please contact us for a free consultation.
6377 W HILL Lane Glendale, AZ 85310
Want to know what your home might be worth? Contact us for a FREE valuation!

Our team is ready to help you sell your home for the highest possible price ASAP
Key Details
Sold Price $602,000
Property Type Single Family Home
Sub Type Single Family - Detached
Listing Status Sold
Purchase Type For Sale
Square Footage 2,410 sqft
Price per Sqft $249
Subdivision Arrowhead Ranch Parcel 1
MLS Listing ID 6172220
Sold Date 02/10/21
Bedrooms 4
HOA Fees $50/qua
HOA Y/N Yes
Originating Board Arizona Regional Multiple Listing Service (ARMLS)
Year Built 1996
Annual Tax Amount $3,459
Tax Year 2020
Lot Size 8,400 Sqft
Acres 0.19
Property Description
Top of the Hill in Arrowhead Ranch! Wonderful Location and Views. Resort Style Living w sparkling Pool and Spa-overlooking the Golf Course and City Lights with views of Mountains and Sunsets all around. Enter through own courtyard into this well built, 2x6 constructed-semi custom home. 10 foot ceilings, open floor plan, CHEF's dream KITCHEN, separate living and family rooms, split floor plan w master retreat, 3 car grg, Fireplace, 4 bedrooms, 2.5 baths-All on one Level. Such a wonderful neighborhood where you can walk right into TBird Mtn Reserve. So quiet and relaxing, take in the City Lights or Views of Mountains and Golf. Easily hop on the 101 for simple commutes and close to wonderful things to do. Don't miss out on this opportunity, you too can enjoy this Home for the next 20 Years! High End custom Cabinetry throughout, Pebble tec and cool deck refinished 2015 and 2020, variable speed pool pump, newer filter in 2019. Flat Roof has great slope and Elastomeric coating 2020.
Location
State AZ
County Maricopa
Community Arrowhead Ranch Parcel 1
Direction West on Deer Valley to first right 59th Ln. up the hill and turns into Robin and then Hill Ln. Home will be on your left.
Rooms
Other Rooms Great Room, Family Room
Master Bedroom Split
Den/Bedroom Plus 4
Separate Den/Office N
Interior
Interior Features Master Downstairs, Eat-in Kitchen, Breakfast Bar, 9+ Flat Ceilings, No Interior Steps, Kitchen Island, Pantry, Double Vanity, Full Bth Master Bdrm, Separate Shwr & Tub
Heating Natural Gas
Cooling Refrigeration, Ceiling Fan(s)
Flooring Carpet, Tile
Fireplaces Type 1 Fireplace, Gas
Fireplace Yes
Window Features Skylight(s),Double Pane Windows
SPA Above Ground,Heated
Laundry Wshr/Dry HookUp Only
Exterior
Exterior Feature Covered Patio(s), Private Yard
Parking Features Electric Door Opener
Garage Spaces 3.0
Garage Description 3.0
Fence Block, Partial, Wrought Iron
Pool Private
Community Features Golf
Utilities Available APS, SW Gas
Amenities Available FHA Approved Prjct, Management, Rental OK (See Rmks)
View City Lights, Mountain(s)
Roof Type Built-Up,Foam
Private Pool Yes
Building
Lot Description Sprinklers In Rear, Sprinklers In Front, Desert Back, Desert Front, On Golf Course, Auto Timer H2O Back
Story 1
Builder Name A.F. Sterling
Sewer Public Sewer
Water City Water
Structure Type Covered Patio(s),Private Yard
New Construction No
Schools
Elementary Schools Legend Springs Elementary
Middle Schools Hillcrest Middle School
High Schools Mountain Ridge High School
School District Deer Valley Unified District
Others
HOA Name Arrowhead Ranch
HOA Fee Include Maintenance Grounds
Senior Community No
Tax ID 200-05-520
Ownership Fee Simple
Acceptable Financing Cash, Conventional, 1031 Exchange, FHA, VA Loan
Horse Property N
Listing Terms Cash, Conventional, 1031 Exchange, FHA, VA Loan
Financing Conventional
Read Less

Copyright 2024 Arizona Regional Multiple Listing Service, Inc. All rights reserved.
Bought with RE/MAX Fine Properties
GET MORE INFORMATION




