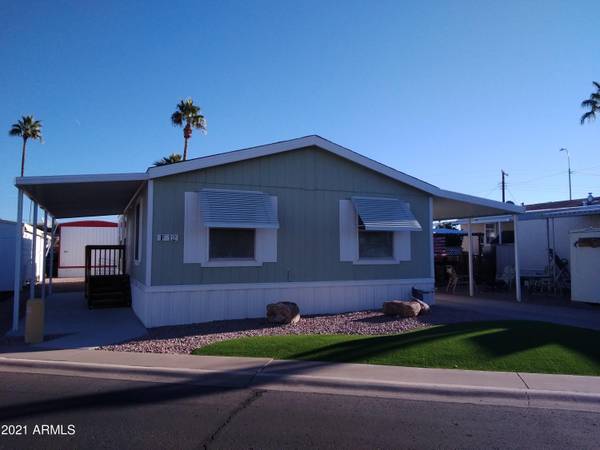For more information regarding the value of a property, please contact us for a free consultation.
2460 E Main Street #F12 Mesa, AZ 85213
Want to know what your home might be worth? Contact us for a FREE valuation!

Our team is ready to help you sell your home for the highest possible price ASAP
Key Details
Sold Price $42,000
Property Type Mobile Home
Sub Type Mfg/Mobile Housing
Listing Status Sold
Purchase Type For Sale
Square Footage 1,152 sqft
Price per Sqft $36
Subdivision 55+ Trail Riders Ranch
MLS Listing ID 6180079
Sold Date 03/30/21
Style Other (See Remarks)
Bedrooms 2
HOA Y/N No
Originating Board Arizona Regional Multiple Listing Service (ARMLS)
Land Lease Amount 569.0
Year Built 1999
Annual Tax Amount $287
Tax Year 2011
Property Description
Check out this 2 bedroom, 2 bathroom Cavco home located in gated 55+ Trail Riders Ranch in Mesa. This great room home is 1,152 sqft and offers two carport parking. Take a dip in the heated, community pool and spa or join in a game of billiards or cards in the clubhouse. Meet your neighbors in the exercise room or while out on the putting green. Get out and play pickleball, bocce ball, or shuffle board. Maybe you just want to relax on your covered porch? Located close to shopping, entertainment, Sloan Park (Go Cubs Go!) and freeway access. Land lease is $569/month. Resident requirements include 55+ yrs, credit, criminal and rental history background checks. A $50.00 non-refundable application fee/applicant. Pets are not allowed in this part of the park. Welcome Home!
Location
State AZ
County Maricopa
Community 55+ Trail Riders Ranch
Direction Head east on Main St. Turn Left (north) into the community. Once through the gate, follow road, past office. Turn left, then right onto B Street, then a quick right onto S St and left onto F St.
Rooms
Other Rooms Family Room
Den/Bedroom Plus 2
Separate Den/Office N
Interior
Interior Features Eat-in Kitchen, No Interior Steps, 3/4 Bath Master Bdrm
Heating Natural Gas
Cooling Refrigeration, Ceiling Fan(s)
Flooring Laminate
Fireplaces Number No Fireplace
Fireplaces Type None
Fireplace No
SPA None
Laundry Wshr/Dry HookUp Only
Exterior
Exterior Feature Covered Patio(s), Private Street(s)
Carport Spaces 2
Fence None
Pool None
Community Features Gated Community, Community Spa Htd, Community Pool Htd, Near Bus Stop, Community Media Room, Community Laundry, Coin-Op Laundry, Tennis Court(s), Clubhouse, Fitness Center
Utilities Available Oth Gas (See Rmrks), Oth Elec (See Rmrks)
Amenities Available Management, RV Parking
Roof Type Composition
Private Pool No
Building
Lot Description Corner Lot, Gravel/Stone Front, Gravel/Stone Back
Story 1
Builder Name Cavco
Sewer Public Sewer
Water City Water
Architectural Style Other (See Remarks)
Structure Type Covered Patio(s),Private Street(s)
New Construction No
Schools
Elementary Schools Adult
Middle Schools Adult
High Schools Adult
School District Out Of Area
Others
HOA Fee Include Street Maint
Senior Community Yes
Tax ID 140-23-007-p
Ownership Leasehold
Acceptable Financing Cash, Conventional
Horse Property N
Listing Terms Cash, Conventional
Financing Conventional
Special Listing Condition Age Restricted (See Remarks)
Read Less

Copyright 2024 Arizona Regional Multiple Listing Service, Inc. All rights reserved.
Bought with My Home Group Real Estate
GET MORE INFORMATION




