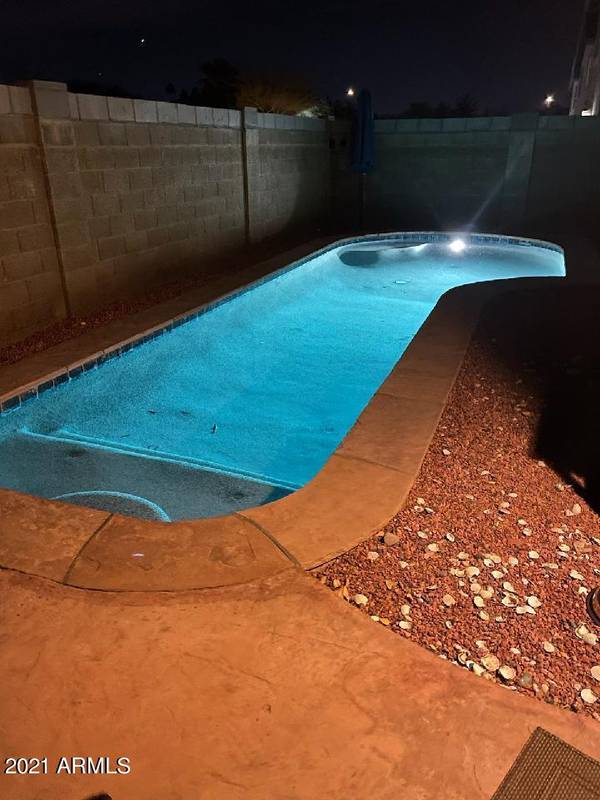For more information regarding the value of a property, please contact us for a free consultation.
18635 N 42ND Avenue Glendale, AZ 85308
Want to know what your home might be worth? Contact us for a FREE valuation!

Our team is ready to help you sell your home for the highest possible price ASAP
Key Details
Sold Price $310,000
Property Type Single Family Home
Sub Type Single Family - Detached
Listing Status Sold
Purchase Type For Sale
Square Footage 1,612 sqft
Price per Sqft $192
Subdivision Vintage West Lot 1-81 Tr A-N
MLS Listing ID 6177899
Sold Date 02/12/21
Bedrooms 3
HOA Fees $39/mo
HOA Y/N Yes
Originating Board Arizona Regional Multiple Listing Service (ARMLS)
Year Built 1990
Annual Tax Amount $1,116
Tax Year 2020
Lot Size 3,514 Sqft
Acres 0.08
Property Description
Lovely 3 bdrm, 2.5 ba, 1612 SQFT home with salt water pool. Granite in kitchen & bthrms. New water efficient toilets in all bthrms. New light fixtures, ceiling fans,vent covers,outlet & switch covers & paint dwnstrs.New dual pane & energy efficient windows & french doors on back of house. New window screens on all windows. Spacious kitchen with plenty of seating at granite bar. Trash & recycle bins in cbnt. Reverse osmosis under kit sink.Pantry with built-in beverage bar & wine frig.Wine rack. Dble sided fireplace between formal living rm & family rm. Formal dining rm. Slate floors dwnstrs. Wood laminate floors upstrs. Dble doors lead to master bdrm with dble closets & over-sized jacuzzi tub. Jack & Jill bathrm between 2 secondary bedrms. Washer, Dryer & Refrigerator included.
Location
State AZ
County Maricopa
Community Vintage West Lot 1-81 Tr A-N
Direction NORTH OF UNION HILLS OFF OF 42ND AVE
Rooms
Other Rooms Family Room
Master Bedroom Upstairs
Den/Bedroom Plus 3
Separate Den/Office N
Interior
Interior Features Upstairs, Breakfast Bar, Vaulted Ceiling(s), Pantry, Full Bth Master Bdrm, Tub with Jets, High Speed Internet, Granite Counters
Heating Electric
Cooling Refrigeration, Ceiling Fan(s)
Flooring Laminate, Stone
Fireplaces Type 1 Fireplace, Two Way Fireplace, Family Room, Living Room
Fireplace Yes
Window Features Double Pane Windows
SPA None
Laundry Dryer Included, In Garage, Washer Included
Exterior
Exterior Feature Private Yard
Parking Features Attch'd Gar Cabinets, Electric Door Opener
Garage Spaces 2.0
Garage Description 2.0
Fence Block
Pool Private
Utilities Available APS
Amenities Available Management, Rental OK (See Rmks)
Roof Type Composition
Building
Lot Description Desert Front, Synthetic Grass Back
Story 2
Builder Name HANCOCK
Sewer Public Sewer
Water City Water
Structure Type Private Yard
New Construction No
Schools
Elementary Schools Park Meadows Elementary School
Middle Schools Deer Valley Middle School
High Schools Barry Goldwater High School
School District Deer Valley Unified District
Others
HOA Name Vintage West
HOA Fee Include Common Area Maint
Senior Community No
Tax ID 206-14-165
Ownership Fee Simple
Acceptable Financing Cash, Conventional, FHA
Horse Property N
Listing Terms Cash, Conventional, FHA
Financing Conventional
Read Less

Copyright 2024 Arizona Regional Multiple Listing Service, Inc. All rights reserved.
Bought with Americas Real Estate Properties
GET MORE INFORMATION




