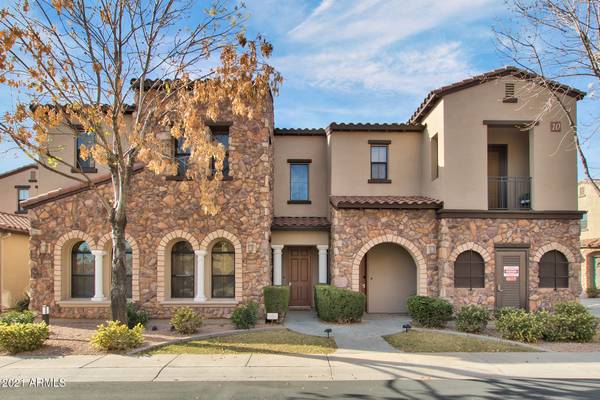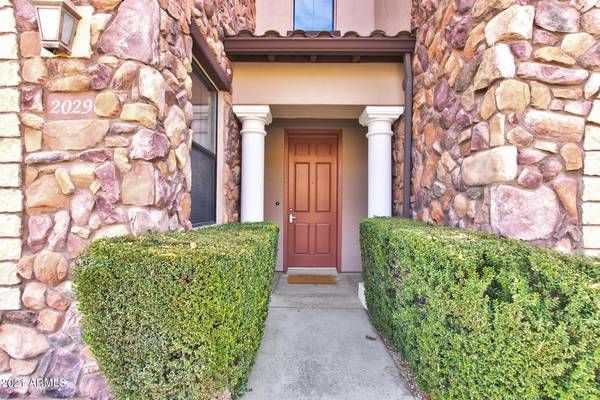For more information regarding the value of a property, please contact us for a free consultation.
4777 S FULTON RANCH Boulevard #2029 Chandler, AZ 85248
Want to know what your home might be worth? Contact us for a FREE valuation!

Our team is ready to help you sell your home for the highest possible price ASAP
Key Details
Sold Price $400,000
Property Type Townhouse
Sub Type Townhouse
Listing Status Sold
Purchase Type For Sale
Square Footage 1,756 sqft
Price per Sqft $227
Subdivision Serenity Shores Condominium At Fulton Ranch
MLS Listing ID 6179028
Sold Date 03/12/21
Style Santa Barbara/Tuscan
Bedrooms 3
HOA Fees $476/mo
HOA Y/N Yes
Originating Board Arizona Regional Multiple Listing Service (ARMLS)
Year Built 2006
Annual Tax Amount $2,348
Tax Year 2020
Lot Size 2,094 Sqft
Acres 0.05
Property Description
Located in the highly coveted gated community of Serenity Shores in Fulton Ranch, this meticulously maintained 3BR/2BA home offers nearly 1,800 SF. Entertain in the spacious family room feat. gas fireplace & direct access to oversized balcony with greenbelt views. The upgraded eat-in kitchen is a culinary dream with granite countertops, breakfast bar, and tons of storage. Getaway to the master suite with dual sinks, separate shower/tub, and walk-in closet. Community offers tons of guest parking, sparkling pool, and workout/rec room. SUPERIOR LOCATION! Just minutes from Ocotillo Golf Club, shopping/dining, Intel, Snedigar Recreation Center and the Loop 202 FWY. Less than 30 minutes to Sky Harbor Airport! This home is a must see!
Location
State AZ
County Maricopa
Community Serenity Shores Condominium At Fulton Ranch
Direction East on Fulton Ranch Blvd to Pleasant South on Pleasant to Serenity Gate Pull through Gate and take Right on first street - Home on Left - Bldg 10
Rooms
Other Rooms Great Room
Master Bedroom Split
Den/Bedroom Plus 3
Separate Den/Office N
Interior
Interior Features Eat-in Kitchen, Breakfast Bar, Pantry, Double Vanity, Full Bth Master Bdrm, Separate Shwr & Tub, High Speed Internet, Granite Counters
Heating Natural Gas
Cooling Refrigeration
Flooring Carpet, Tile
Fireplaces Type 1 Fireplace, Family Room, Gas
Fireplace Yes
Window Features Double Pane Windows
SPA None
Laundry Wshr/Dry HookUp Only
Exterior
Exterior Feature Balcony
Parking Features Dir Entry frm Garage, Electric Door Opener
Garage Spaces 2.0
Garage Description 2.0
Fence Block
Pool None
Community Features Gated Community, Community Spa, Community Pool, Lake Subdivision, Biking/Walking Path, Clubhouse, Fitness Center
Utilities Available SRP, SW Gas
Amenities Available Management
Roof Type Tile,Concrete
Private Pool No
Building
Story 2
Builder Name Cachet Homes
Sewer Public Sewer
Water City Water
Architectural Style Santa Barbara/Tuscan
Structure Type Balcony
New Construction No
Schools
Elementary Schools Ira A. Fulton Elementary
Middle Schools Bogle Junior High School
High Schools Hamilton High School
School District Chandler Unified District
Others
HOA Name Serenity Shores
HOA Fee Include Roof Repair,Insurance,Sewer,Maintenance Grounds,Trash,Water,Roof Replacement,Maintenance Exterior
Senior Community No
Tax ID 303-47-583
Ownership Condominium
Acceptable Financing Cash, Conventional, VA Loan
Horse Property N
Listing Terms Cash, Conventional, VA Loan
Financing Conventional
Read Less

Copyright 2024 Arizona Regional Multiple Listing Service, Inc. All rights reserved.
Bought with Berkshire Hathaway HomeServices Arizona Properties
GET MORE INFORMATION




