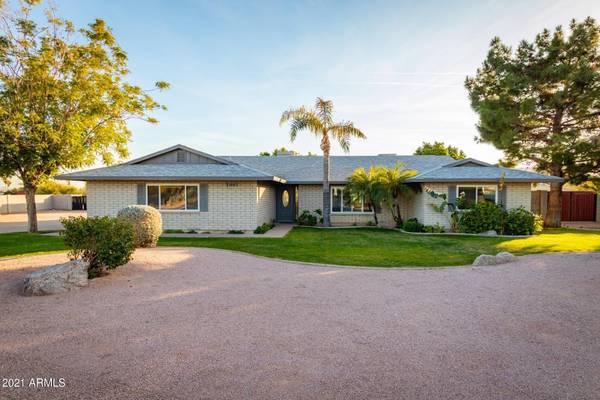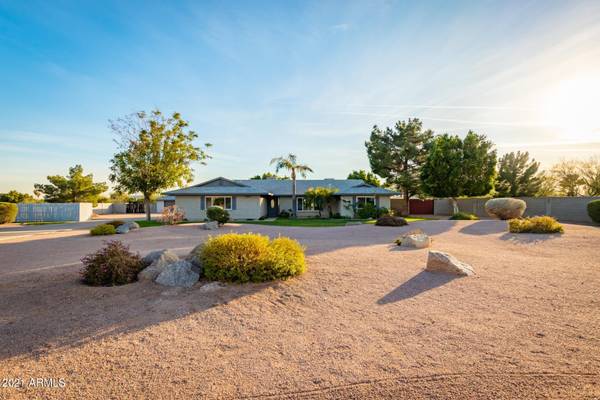For more information regarding the value of a property, please contact us for a free consultation.
5001 W MISTY WILLOW Lane Glendale, AZ 85310
Want to know what your home might be worth? Contact us for a FREE valuation!

Our team is ready to help you sell your home for the highest possible price ASAP
Key Details
Sold Price $688,500
Property Type Single Family Home
Sub Type Single Family - Detached
Listing Status Sold
Purchase Type For Sale
Square Footage 2,074 sqft
Price per Sqft $331
Subdivision Saddleback Meadows Unit 2
MLS Listing ID 6178622
Sold Date 03/10/21
Style Ranch
Bedrooms 4
HOA Y/N No
Originating Board Arizona Regional Multiple Listing Service (ARMLS)
Year Built 1969
Annual Tax Amount $3,195
Tax Year 2020
Lot Size 1.108 Acres
Acres 1.11
Property Description
BRING YOUR TOYS! BRING YOUR CARS! NO HOA! There is a 1548SF detached Shop with Room for 9 cars inside that features a 7000 lb 4 post auto lift. This is in addition to the 3 car attached garage and the massive amount of concrete for more parking. The lovely well maintained classic brick ranch style home w/4 bedrooms & 2 baths has beautiful wood floors, dual pane windows, plantation shutters, and a bright white kitchen w/pull out shelves, granite counters and a huge island. The back yard features a SPARKLING POOL with water fall, Gazebo and above ground spa. Enjoy your amazing mountain views some say the best in town. Close to shopping and freeways.
Location
State AZ
County Maricopa
Community Saddleback Meadows Unit 2
Direction 51st Ave North from Pinnacle Peak Rd. to W Misty Willow Ln. Go Right.
Rooms
Other Rooms Separate Workshop, Family Room
Den/Bedroom Plus 5
Separate Den/Office Y
Interior
Interior Features Eat-in Kitchen, Breakfast Bar, Kitchen Island, Full Bth Master Bdrm, Separate Shwr & Tub, Tub with Jets, High Speed Internet, Granite Counters
Heating Electric
Cooling Refrigeration
Flooring Carpet, Tile, Wood
Fireplaces Number No Fireplace
Fireplaces Type None
Fireplace No
Window Features Skylight(s),Double Pane Windows
SPA Above Ground
Laundry Wshr/Dry HookUp Only
Exterior
Exterior Feature Balcony, Covered Patio(s), Gazebo/Ramada, Patio
Parking Features Dir Entry frm Garage, Electric Door Opener, Extnded Lngth Garage, RV Gate, Detached, Tandem, RV Access/Parking
Garage Spaces 12.0
Garage Description 12.0
Fence Block, Wood
Pool Private
Community Features Biking/Walking Path
Utilities Available APS
Amenities Available None
View Mountain(s)
Roof Type Composition
Private Pool Yes
Building
Lot Description Desert Back, Desert Front, Grass Front, Grass Back, Auto Timer H2O Front, Auto Timer H2O Back
Story 1
Builder Name Unknown
Sewer Septic in & Cnctd
Water City Water
Architectural Style Ranch
Structure Type Balcony,Covered Patio(s),Gazebo/Ramada,Patio
New Construction No
Schools
Elementary Schools Las Brisas Academy - Goodyear
Middle Schools Hillcrest Middle School
High Schools Sandra Day O'Connor High School
School District Deer Valley Unified District
Others
HOA Fee Include No Fees
Senior Community No
Tax ID 205-12-024
Ownership Fee Simple
Acceptable Financing Cash, Conventional, VA Loan
Horse Property Y
Listing Terms Cash, Conventional, VA Loan
Financing Conventional
Read Less

Copyright 2024 Arizona Regional Multiple Listing Service, Inc. All rights reserved.
Bought with eXp Realty
GET MORE INFORMATION




