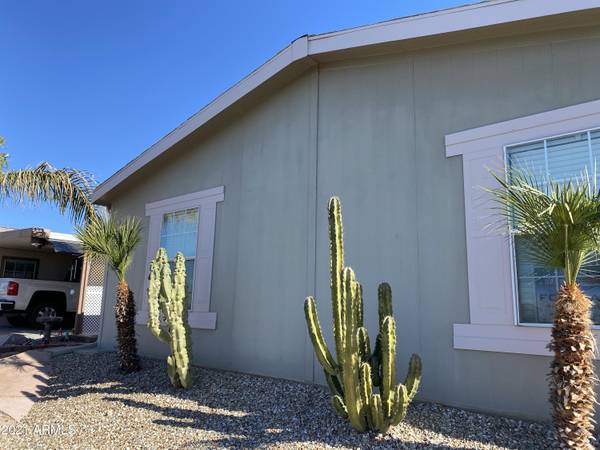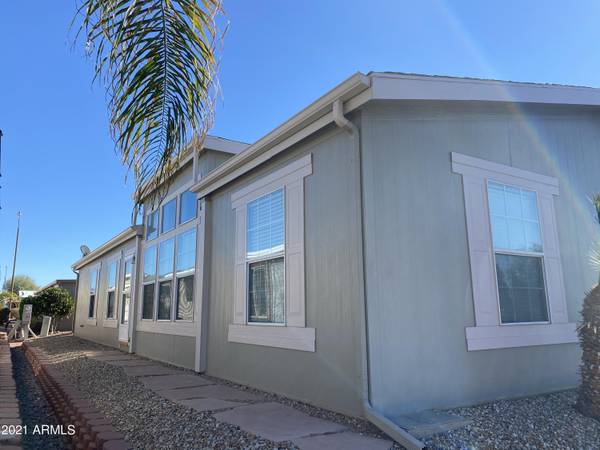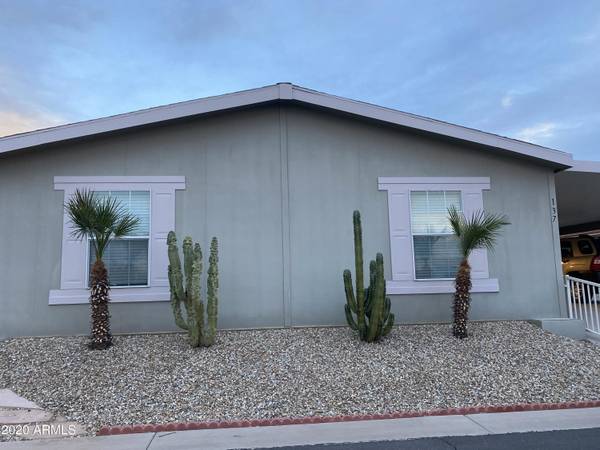For more information regarding the value of a property, please contact us for a free consultation.
3700 S IRONWOOD Drive #137 Apache Junction, AZ 85120
Want to know what your home might be worth? Contact us for a FREE valuation!

Our team is ready to help you sell your home for the highest possible price ASAP
Key Details
Sold Price $95,000
Property Type Mobile Home
Sub Type Mfg/Mobile Housing
Listing Status Sold
Purchase Type For Sale
Square Footage 1,792 sqft
Price per Sqft $53
Subdivision Desrt Harbor A 55 + Community
MLS Listing ID 6176636
Sold Date 02/23/21
Style Ranch
Bedrooms 3
HOA Y/N No
Originating Board Arizona Regional Multiple Listing Service (ARMLS)
Land Lease Amount 766.0
Year Built 2007
Annual Tax Amount $141
Tax Year 2020
Property Description
NO NEED TO LOOK ANY FURTHER! IT'S RARE TO FIND A 3BR 2BA WITH AN OFFICE OR DEN PLUS A HUGE ARIZONA ROOM. IT COMES COMPLETELY FURNISHED INCLUDING FULL KITCHEN CUPBOARDS. THERE'S A SKYLIGHT IN THE ISLAND KITCHEN PLUS A WHIRLPOOL SIDE BY SIDE REFRIGERATOR AND BUILT IN MICROWAVE. THE LIVING ROOM CEILING IS RECESSED WITH CAN LIGHTING. THE LARGE STEP IN SHOWER AND DOUBLE SINKS MAKE THE MASTER BATHROOM COMPTETE. ADD THE WATER SOFTNER IN THE SHED AND THE 3 HOLE PRACTICE GOLF COURSE AND DOG PARK RIGHT ACROSS THE STREET MAKE THIS HOME ALMOST PERFECT. DESERT HARBOR IS A VERY ACTIVE ADULT COMMUNITY WITH INDOOR/OUTDOOR POOLS, A GYM, BILLIARDS, SHUFFLEBOARD AND MANY ACTIVITIES. THIS ONE WILL NOT LAST!
Location
State AZ
County Pinal
Community Desrt Harbor A 55 + Community
Direction 60 EAST TO IRONWOOD TO 3700 S. IRONWOOD. ENTER THROUGH GATES AND GO TO CLUB HOUSE TO SEE OUTSIDE MAP FOR DIRECTIONS TO HOME.
Rooms
Master Bedroom Split
Den/Bedroom Plus 4
Separate Den/Office Y
Interior
Interior Features Eat-in Kitchen, Furnished(See Rmrks), No Interior Steps, Kitchen Island, 3/4 Bath Master Bdrm, Double Vanity, High Speed Internet
Heating Electric
Cooling Refrigeration, Ceiling Fan(s)
Flooring Carpet, Linoleum
Fireplaces Number No Fireplace
Fireplaces Type None
Fireplace No
Window Features Skylight(s)
SPA None
Exterior
Exterior Feature Private Street(s), Screened in Patio(s), Storage
Carport Spaces 2
Fence None
Pool None
Community Features Gated Community, Community Spa Htd, Community Pool Htd, Community Media Room, Biking/Walking Path, Clubhouse, Fitness Center
Utilities Available SRP
Amenities Available Management, Rental OK (See Rmks)
Roof Type Composition
Private Pool No
Building
Lot Description Desert Back, Desert Front
Story 1
Unit Features Ground Level
Builder Name REDMAN
Sewer Public Sewer
Water City Water
Architectural Style Ranch
Structure Type Private Street(s),Screened in Patio(s),Storage
New Construction No
Schools
Elementary Schools Adult
Middle Schools Adult
High Schools Adult
School District Out Of Area
Others
HOA Fee Include Sewer,Maintenance Grounds,Street Maint,Trash,Water
Senior Community Yes
Tax ID 102-19-007-E
Ownership Leasehold
Acceptable Financing Cash, Conventional
Horse Property N
Listing Terms Cash, Conventional
Financing Cash
Special Listing Condition Age Restricted (See Remarks), N/A
Read Less

Copyright 2025 Arizona Regional Multiple Listing Service, Inc. All rights reserved.
Bought with Realty Executives



