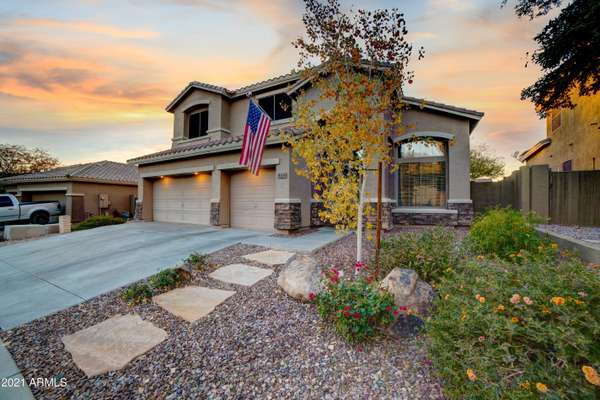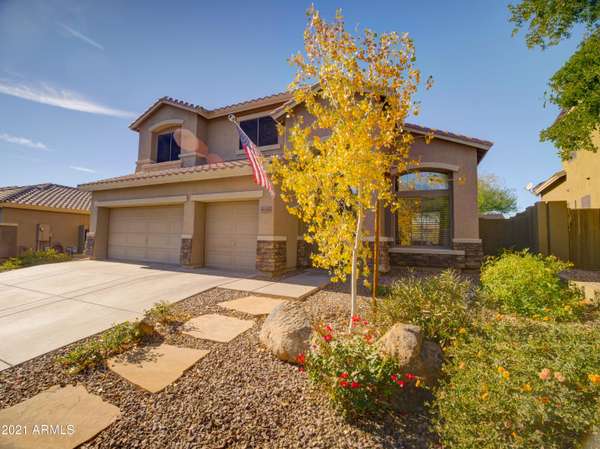For more information regarding the value of a property, please contact us for a free consultation.
41116 N MAJESTY Way Anthem, AZ 85086
Want to know what your home might be worth? Contact us for a FREE valuation!

Our team is ready to help you sell your home for the highest possible price ASAP
Key Details
Sold Price $474,900
Property Type Single Family Home
Sub Type Single Family - Detached
Listing Status Sold
Purchase Type For Sale
Square Footage 2,350 sqft
Price per Sqft $202
Subdivision Anthem Unit 14
MLS Listing ID 6176498
Sold Date 02/12/21
Style Other (See Remarks),Santa Barbara/Tuscan
Bedrooms 4
HOA Fees $84/qua
HOA Y/N Yes
Originating Board Arizona Regional Multiple Listing Service (ARMLS)
Year Built 2001
Annual Tax Amount $2,921
Tax Year 2020
Lot Size 7,938 Sqft
Acres 0.18
Property Description
Awesome Anthem Parkside Home! Popular & rare floorplan with high ceilings sporting numerous updated upgrades on private wash lot in desirable neighborhood! Spacious bedrooms including master suite with large walk-in closet & balcony overlooking oversized backyard oasis perfect for entertaining, complete with pebble sheen pool, fire pit, roll down shades & RV gate. 3-car garage. Enjoy outdoor AZ living at its finest, including stunning sunrises & sunsets. Wonderful location, walking distance to master-planned community amenities. Separate living rooms & gas fireplace downstairs. New flooring throughout, including improved & low-maintenance vinyl plank; also slate backsplash, island & fireplace surrounds. New Trane HVAC systems, newer hot water heater & softener. Schedule your private tour!
Location
State AZ
County Maricopa
Community Anthem Unit 14
Direction From Daisy Mountain Dr turn left onto N Dedication Trl. Turn right on W Memorial Dr, then left on Independence Way, then right on W Spirit Drive and turn left on N Majesty Way. Home is on the left.
Rooms
Other Rooms Great Room, Family Room
Master Bedroom Split
Den/Bedroom Plus 4
Separate Den/Office N
Interior
Interior Features Upstairs, Eat-in Kitchen, 9+ Flat Ceilings, Drink Wtr Filter Sys, Other, Soft Water Loop, Vaulted Ceiling(s), Kitchen Island, Pantry, Double Vanity, Full Bth Master Bdrm, Separate Shwr & Tub, High Speed Internet, See Remarks
Heating Natural Gas, See Remarks
Cooling Refrigeration, Programmable Thmstat, Ceiling Fan(s), See Remarks
Flooring Carpet, Laminate, Other
Fireplaces Type Other (See Remarks), 1 Fireplace, 2 Fireplace, Fire Pit, Family Room, Living Room, Gas
Fireplace Yes
Window Features Vinyl Frame,Double Pane Windows
SPA None
Laundry Other, Wshr/Dry HookUp Only, See Remarks
Exterior
Exterior Feature Balcony, Covered Patio(s), Playground, Other, Patio, Storage
Parking Features Dir Entry frm Garage, Electric Door Opener, RV Gate, Separate Strge Area, RV Access/Parking
Garage Spaces 3.0
Garage Description 3.0
Fence Block, Wrought Iron
Pool Play Pool, Private
Community Features Community Pool Htd, Community Pool, Tennis Court(s), Racquetball, Playground, Biking/Walking Path, Clubhouse, Fitness Center
Utilities Available APS, SW Gas
Amenities Available FHA Approved Prjct, Management, Rental OK (See Rmks), VA Approved Prjct
View Mountain(s)
Roof Type Tile
Private Pool Yes
Building
Lot Description Desert Back, Desert Front, Gravel/Stone Front, Gravel/Stone Back
Story 2
Builder Name Coventry
Sewer Sewer in & Cnctd, Private Sewer
Water Pvt Water Company
Architectural Style Other (See Remarks), Santa Barbara/Tuscan
Structure Type Balcony,Covered Patio(s),Playground,Other,Patio,Storage
New Construction No
Schools
Elementary Schools Gavilan Peak Elementary
Middle Schools Gavilan Peak Elementary
High Schools Boulder Creek High School
School District Deer Valley Unified District
Others
HOA Name Anthem Comm Council
HOA Fee Include Other (See Remarks)
Senior Community No
Tax ID 203-07-718
Ownership Fee Simple
Acceptable Financing Cash, Conventional, FHA, VA Loan
Horse Property N
Horse Feature See Remarks
Listing Terms Cash, Conventional, FHA, VA Loan
Financing Conventional
Read Less

Copyright 2024 Arizona Regional Multiple Listing Service, Inc. All rights reserved.
Bought with Paramount Management & Realty, LLC
GET MORE INFORMATION




