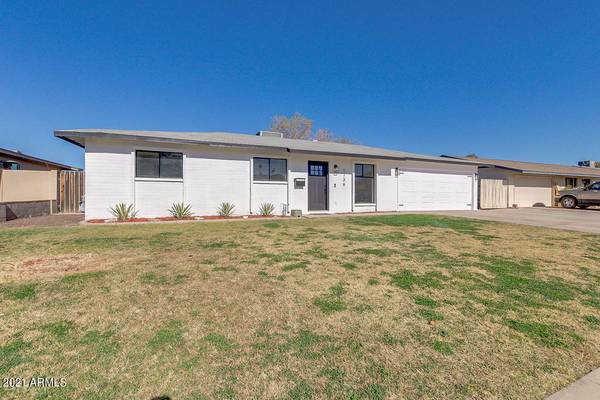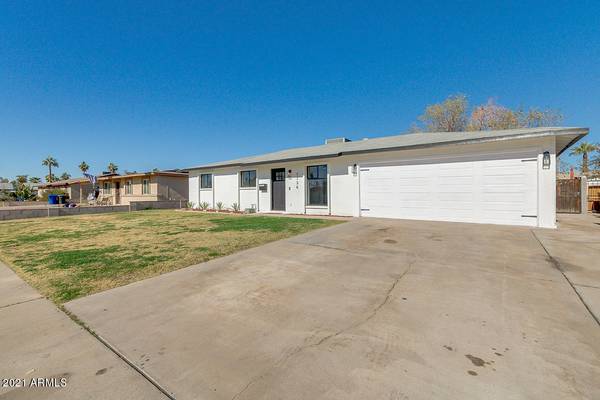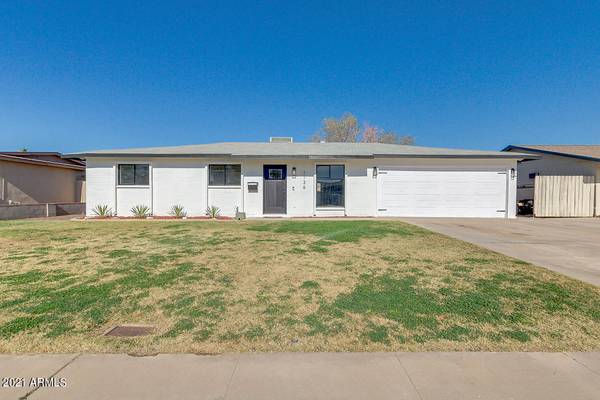For more information regarding the value of a property, please contact us for a free consultation.
1736 W CAPRI Avenue Mesa, AZ 85202
Want to know what your home might be worth? Contact us for a FREE valuation!

Our team is ready to help you sell your home for the highest possible price ASAP
Key Details
Sold Price $345,000
Property Type Single Family Home
Sub Type Single Family - Detached
Listing Status Sold
Purchase Type For Sale
Square Footage 1,592 sqft
Price per Sqft $216
Subdivision Buckley Estates
MLS Listing ID 6177612
Sold Date 03/15/21
Bedrooms 3
HOA Y/N No
Originating Board Arizona Regional Multiple Listing Service (ARMLS)
Year Built 1969
Annual Tax Amount $984
Tax Year 2020
Lot Size 7,745 Sqft
Acres 0.18
Property Description
One of a kind modern extensive remodel in a highly desirable zip code. Nothing unturned or untouched in this home with all new floors, walls, baseboards, bathrooms, shower, carpets, cabinets, paint inside and out, doors, appliances... you name it and it was done! Floor plan re-engineered to provide an open spacious kitchen that flows seamlessly into the large, naturally lit living room with big patio doors and wide front window. Master bathroom extended to add dual floating vanities to create a modern, open atmosphere. These floor plan changes make this home even more of a unique buy in this hot neighborhood. Double French doors lead outside to a covered patio for entertainment with access to kitchen and dining area. Kitchen has been entirely remodeled with beautiful granite countertops massive stainless sink. New appliances and recessed lighting give the kitchen a bright, modern feel to it. Backyard workshop with air conditioning for AZ summers to keep tools and material cool. No cost spared for this beautiful home. Move in with zero worry and make this your home. NO HOA!--
Location
State AZ
County Maricopa
Community Buckley Estates
Direction Head east on Broadway to Longmore, Turn right on Longmore, turn right on Capri Ave. The home is on the right side of the street near the end of the street.
Rooms
Other Rooms Family Room
Den/Bedroom Plus 3
Separate Den/Office N
Interior
Interior Features Eat-in Kitchen, Breakfast Bar, No Interior Steps, Double Vanity, Full Bth Master Bdrm, High Speed Internet, Granite Counters
Heating Natural Gas
Cooling Refrigeration
Flooring Carpet, Laminate
Fireplaces Number No Fireplace
Fireplaces Type None
Fireplace No
SPA None
Laundry Wshr/Dry HookUp Only
Exterior
Exterior Feature Covered Patio(s), Patio, Private Yard, Storage
Garage Spaces 2.0
Garage Description 2.0
Fence Block, Chain Link
Pool None
Landscape Description Irrigation Back, Irrigation Front
Utilities Available SRP, City Gas
Amenities Available None
Roof Type Composition
Private Pool No
Building
Lot Description Grass Front, Grass Back, Auto Timer H2O Front, Auto Timer H2O Back, Irrigation Front, Irrigation Back
Story 1
Sewer Public Sewer
Water City Water
Structure Type Covered Patio(s),Patio,Private Yard,Storage
New Construction No
Schools
Elementary Schools Adams Elementary School
Middle Schools Carson Junior High School
High Schools Westwood High School
School District Mesa Unified District
Others
HOA Fee Include No Fees
Senior Community No
Tax ID 134-29-134
Ownership Fee Simple
Acceptable Financing Cash, Conventional, FHA, VA Loan
Horse Property N
Listing Terms Cash, Conventional, FHA, VA Loan
Financing FHA
Read Less

Copyright 2024 Arizona Regional Multiple Listing Service, Inc. All rights reserved.
Bought with DeLex Realty
GET MORE INFORMATION




