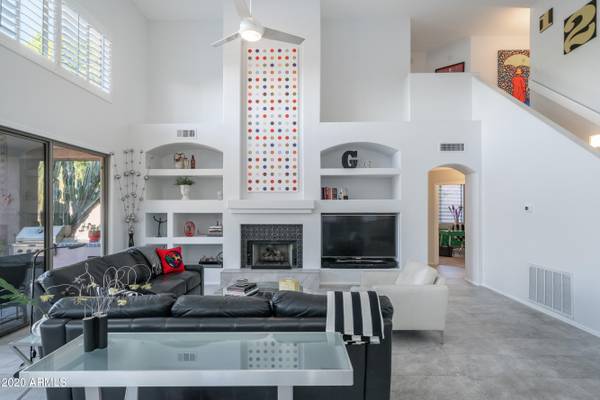For more information regarding the value of a property, please contact us for a free consultation.
13688 N 96TH Place Scottsdale, AZ 85260
Want to know what your home might be worth? Contact us for a FREE valuation!

Our team is ready to help you sell your home for the highest possible price ASAP
Key Details
Sold Price $755,000
Property Type Single Family Home
Sub Type Single Family - Detached
Listing Status Sold
Purchase Type For Sale
Square Footage 3,243 sqft
Price per Sqft $232
Subdivision Camelot Ranch
MLS Listing ID 6169611
Sold Date 02/22/21
Style Santa Barbara/Tuscan
Bedrooms 5
HOA Fees $59/qua
HOA Y/N Yes
Originating Board Arizona Regional Multiple Listing Service (ARMLS)
Year Built 1994
Annual Tax Amount $3,858
Tax Year 2020
Lot Size 7,475 Sqft
Acres 0.17
Property Description
PACK YOUR BAGS AND LOAD THE TRUCK! This 5-bedroom home is MOVE IN READY! Located in the heart of Scottsdale, discover your ideal home in desirable Camelot Ranch. Recently updated with fresh paint and new tile, this carefully maintained home offers an abundance of space for enjoying Scottsdale's lifestyle to the fullest! The lush front yard welcomes you as you walk the stone path toward the dramatic front door. Step in and be greeted by soaring ceilings and light filled spaces. The large living and dining room flows effortlessly on large format tile to the kitchen and great room featuring a gas fireplace. The expansive gourmet kitchen boasts white cabinets, granite countertops, and stainless-steel appliances including a chef's quality 5 burner gas range. This floor plan boasts an additional full bath adjacent to 2 bedrooms on the first level. The luxury master retreat is complete with a gracious, updated, spa-style bathroom featuring custom glass shower and a huge walk-in closet. There is also a large updated secondary bath, one oversized bedroom and another spacious standard bedroom.
When you step out the sliding glass door to the covered patio with a view to the glistening pool, manicured lawn, and mature trees. Although the BBQ and fridge are not built-in, they stay! The privacy of the walled garden provides the perfect environment for relaxing or a refreshing dip in the sparkling pool.
This home at 13688 N 96th Pl has everything you could hope for and so much more, not to mention an unbeatable location with award winning schools, community parks and recreation, fantastic shopping and restaurant destinations. Here is your chance to live the dream!
Location
State AZ
County Maricopa
Community Camelot Ranch
Rooms
Other Rooms Great Room
Master Bedroom Upstairs
Den/Bedroom Plus 5
Separate Den/Office N
Interior
Interior Features Other, See Remarks, Upstairs, Eat-in Kitchen, Breakfast Bar, Fire Sprinklers, Vaulted Ceiling(s), Kitchen Island, Pantry, Double Vanity, Full Bth Master Bdrm, Separate Shwr & Tub, High Speed Internet, Granite Counters
Heating Natural Gas
Cooling Refrigeration
Flooring Carpet, Tile
Fireplaces Type 1 Fireplace, Gas
Fireplace Yes
Window Features Sunscreen(s),Dual Pane
SPA None
Laundry WshrDry HookUp Only
Exterior
Exterior Feature Covered Patio(s), Patio
Parking Features Electric Door Opener
Garage Spaces 3.0
Garage Description 3.0
Fence Block
Pool Play Pool, Fenced, Private
Utilities Available APS, SW Gas
Amenities Available Management
Roof Type Tile,Rolled/Hot Mop
Private Pool Yes
Building
Lot Description Sprinklers In Rear, Sprinklers In Front, Grass Front, Grass Back
Story 2
Builder Name unknown
Sewer Sewer in & Cnctd, Public Sewer
Water City Water
Architectural Style Santa Barbara/Tuscan
Structure Type Covered Patio(s),Patio
New Construction No
Schools
Elementary Schools Redfield Elementary School
Middle Schools Desert Canyon Elementary
High Schools Desert Mountain High School
School District Scottsdale Unified District
Others
HOA Name Camelot Ranch
HOA Fee Include Maintenance Grounds
Senior Community No
Tax ID 217-50-277
Ownership Fee Simple
Acceptable Financing Conventional, FHA, VA Loan
Horse Property N
Listing Terms Conventional, FHA, VA Loan
Financing Conventional
Read Less

Copyright 2024 Arizona Regional Multiple Listing Service, Inc. All rights reserved.
Bought with Gentry Real Estate
GET MORE INFORMATION




