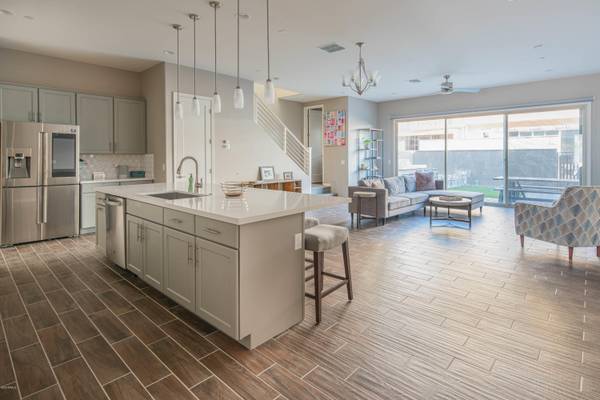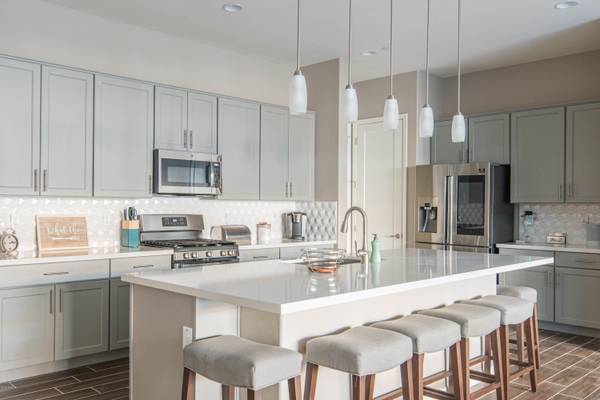For more information regarding the value of a property, please contact us for a free consultation.
25343 N 19TH Lane Phoenix, AZ 85085
Want to know what your home might be worth? Contact us for a FREE valuation!

Our team is ready to help you sell your home for the highest possible price ASAP
Key Details
Sold Price $474,000
Property Type Townhouse
Sub Type Townhouse
Listing Status Sold
Purchase Type For Sale
Square Footage 2,399 sqft
Price per Sqft $197
Subdivision Pinnacle At Union Park
MLS Listing ID 6164868
Sold Date 01/12/21
Style Contemporary
Bedrooms 3
HOA Fees $220/qua
HOA Y/N Yes
Originating Board Arizona Regional Multiple Listing Service (ARMLS)
Year Built 2020
Annual Tax Amount $326
Tax Year 2020
Lot Size 2,509 Sqft
Acres 0.06
Property Description
This 2020 stylish townhome is practically brand new! Open and bright, with 15ft multi-slider, finished custom patio, and roof top deck to take in the mountain views! This home has endless upgrades, and shows as a smart home from top to bottom. Digital front door access with Ring, Nest thermostats, Samsung Smart Fridge, and Rooftop deck wired for TV. The tankless water heater, water softener, custom blinds, dual pane, energy star windows, 42'' cabinets, gas cooktop, upgraded flooring, and Quartz countertops are just some of the added details put into this home. Each room comes with it's own walk-in closet, and the huge loft upstairs is an added bonus room! Backyard has been completed with gas fire pit, turf grass and built in kitchen. This home is absolutely gorgeous and ready to go!
Location
State AZ
County Maricopa
Community Pinnacle At Union Park
Direction From I-17 head east on Happy Valley Rd, take a left and head north on 21st Ave, then take your first right on Trotter Trl, and left on 19th Ln. Home will be on your right.
Rooms
Other Rooms Loft, Great Room
Master Bedroom Split
Den/Bedroom Plus 4
Separate Den/Office N
Interior
Interior Features Upstairs, Eat-in Kitchen, Breakfast Bar, Kitchen Island, Pantry, Double Vanity, Full Bth Master Bdrm, Separate Shwr & Tub, High Speed Internet, Smart Home
Heating Natural Gas
Cooling Refrigeration
Flooring Carpet, Tile
Fireplaces Type Fire Pit
Fireplace Yes
Window Features ENERGY STAR Qualified Windows,Double Pane Windows
SPA None
Laundry Engy Star (See Rmks)
Exterior
Exterior Feature Balcony, Patio
Garage Spaces 2.0
Garage Description 2.0
Fence Block
Pool None
Community Features Community Pool, Racquetball, Playground, Biking/Walking Path, Clubhouse
Utilities Available APS
Roof Type Foam
Private Pool No
Building
Lot Description Desert Front, Synthetic Grass Back
Story 3
Builder Name KHovnanian
Sewer Public Sewer
Water City Water
Architectural Style Contemporary
Structure Type Balcony,Patio
New Construction No
Schools
Elementary Schools Union Park School
Middle Schools Deer Valley Middle School
High Schools Barry Goldwater High School
School District Deer Valley Unified District
Others
HOA Name Union Park Comm Assc
HOA Fee Include Roof Repair,Maintenance Grounds,Street Maint,Front Yard Maint,Maintenance Exterior
Senior Community No
Tax ID 210-04-429
Ownership Fee Simple
Acceptable Financing Cash, Conventional, FHA, VA Loan
Horse Property N
Listing Terms Cash, Conventional, FHA, VA Loan
Financing Conventional
Read Less

Copyright 2024 Arizona Regional Multiple Listing Service, Inc. All rights reserved.
Bought with Berkshire Hathaway HomeServices Arizona Properties
GET MORE INFORMATION




