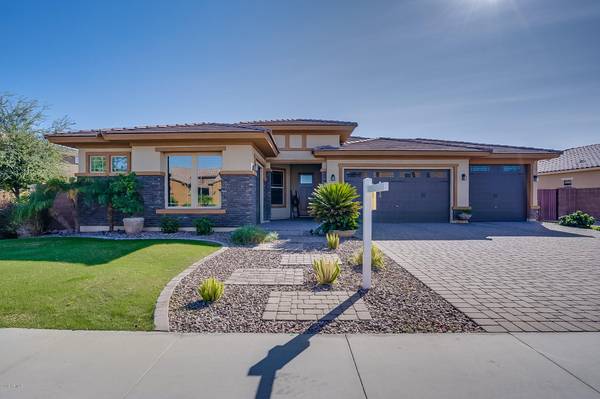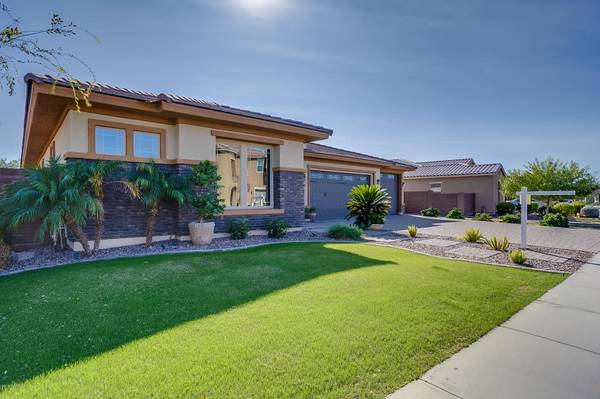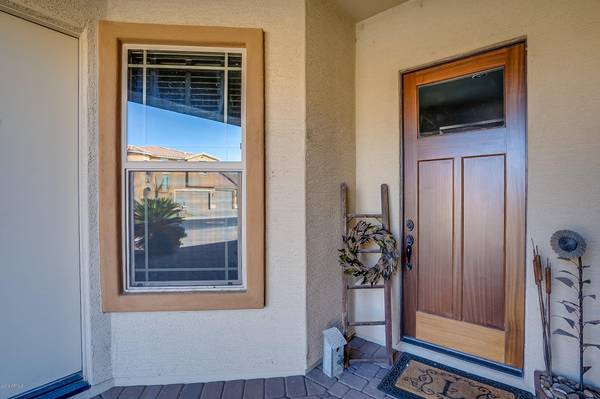For more information regarding the value of a property, please contact us for a free consultation.
2757 E PRESTON Street Mesa, AZ 85213
Want to know what your home might be worth? Contact us for a FREE valuation!

Our team is ready to help you sell your home for the highest possible price ASAP
Key Details
Sold Price $527,000
Property Type Single Family Home
Sub Type Single Family - Detached
Listing Status Sold
Purchase Type For Sale
Square Footage 2,479 sqft
Price per Sqft $212
Subdivision Lehi Crossing Phases 1-3
MLS Listing ID 5997004
Sold Date 12/12/19
Style Contemporary
Bedrooms 4
HOA Fees $81/mo
HOA Y/N Yes
Originating Board Arizona Regional Multiple Listing Service (ARMLS)
Year Built 2014
Annual Tax Amount $3,137
Tax Year 2019
Lot Size 10,675 Sqft
Acres 0.25
Property Description
WELCOME TO YOUR STUNNING NEW HOME. THIS 2,479 SQFT HOME HAS ENDLESS OPTIONS AND FEATURES 4 BEDROOM 3 FULL BATHS PLUS A DEN. WALK UP YOUR PAVERED PATHWAY AND ENTER THROUGH YOUR CUSTOM DOOR. STEP INTO THIS OPEN CONCEPT LIVING SPACE WITH BEAUTIFUL WOOD PLANKED TILE FLOORING. HUGE FORMAL DINING AREA TO HOST ALL YOUR FAMILY AND FRIENDS. IMPECCABLY DESIGNED KITCHEN FEATURING 42'' WHITE CABINETRY WITH TASTEFUL HARDWARE, STAINLESS STEEL APPLIANCES, GRANITE COUNTERTOPS AND COMPLEMENTARY BRICK BACKSPLASH. BEAUTIFUL PENDANT LIGHTING OVER YOUR KITCHEN ISLAND ADDS A WARM TOUCH. LARGE MASTER BEDROOM WITH WALK IN CUSTOM CLOSET, DOUBLE SINKS. UPGRADED SHOWER. BATHROOM FEATURES UPGRADED RAISED VANITIES WITH ESPRESSO FINISH. ENJOY SITTING IN A LUSH BACKYARD WITH ADDITIONAL PAVER AREAS, CUSTOM FOUNTAIN AND GAZEBO. LARGE 4 CAR GARAGE. OPTIONS ARE ENDLESS, COME AND SEE FOR YOURSELF. THIS HOME WILL NOT DISAPPOINT.
Location
State AZ
County Maricopa
Community Lehi Crossing Phases 1-3
Direction North on Lehi Rd. Entrance to community is Portia Street, go left through the round about. Home will be on the right.
Rooms
Other Rooms Family Room
Master Bedroom Split
Den/Bedroom Plus 5
Separate Den/Office Y
Interior
Interior Features Eat-in Kitchen, Breakfast Bar, 9+ Flat Ceilings, Kitchen Island, 3/4 Bath Master Bdrm, Double Vanity, High Speed Internet, Granite Counters
Heating Electric
Cooling Refrigeration, Ceiling Fan(s)
Flooring Carpet, Tile
Fireplaces Number No Fireplace
Fireplaces Type None
Fireplace No
Window Features Double Pane Windows,Low Emissivity Windows
SPA None
Laundry Engy Star (See Rmks), Wshr/Dry HookUp Only
Exterior
Exterior Feature Covered Patio(s), Patio
Parking Features Dir Entry frm Garage, Electric Door Opener, Extnded Lngth Garage, RV Gate
Garage Spaces 4.0
Garage Description 4.0
Fence Block, Wrought Iron
Pool None
Community Features Gated Community, Biking/Walking Path
Utilities Available SRP
Amenities Available FHA Approved Prjct, Management, VA Approved Prjct
Roof Type Tile
Private Pool No
Building
Lot Description Sprinklers In Rear, Sprinklers In Front, Gravel/Stone Back, Grass Front, Grass Back, Auto Timer H2O Front, Auto Timer H2O Back
Story 1
Builder Name Taylor Morrison
Sewer Public Sewer
Water City Water
Architectural Style Contemporary
Structure Type Covered Patio(s),Patio
New Construction No
Schools
Elementary Schools Ishikawa Elementary School
Middle Schools Stapley Junior High School
High Schools Mountain View High School
School District Mesa Unified District
Others
HOA Name City Property Manage
HOA Fee Include Maintenance Grounds
Senior Community No
Tax ID 141-16-098
Ownership Fee Simple
Acceptable Financing Cash, Conventional, FHA, VA Loan
Horse Property N
Listing Terms Cash, Conventional, FHA, VA Loan
Financing Conventional
Read Less

Copyright 2024 Arizona Regional Multiple Listing Service, Inc. All rights reserved.
Bought with Area Real Estate Advisors
GET MORE INFORMATION




