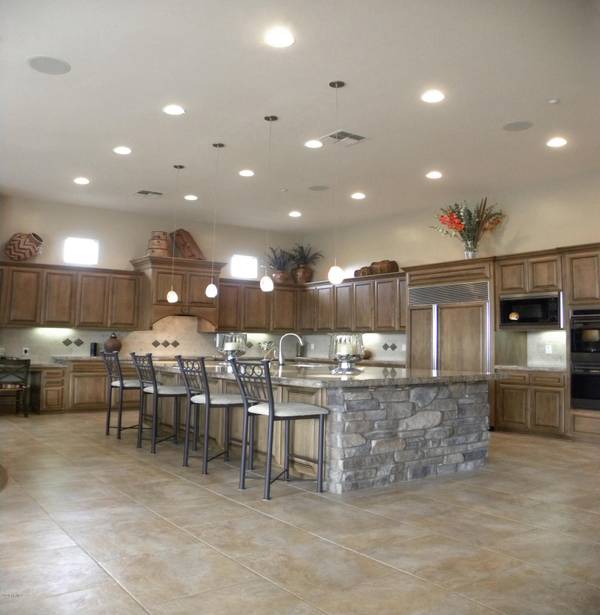For more information regarding the value of a property, please contact us for a free consultation.
7273 E Alta Sierra Drive Scottsdale, AZ 85266
Want to know what your home might be worth? Contact us for a FREE valuation!

Our team is ready to help you sell your home for the highest possible price ASAP
Key Details
Sold Price $1,295,000
Property Type Single Family Home
Sub Type Single Family - Detached
Listing Status Sold
Purchase Type For Sale
Square Footage 4,732 sqft
Price per Sqft $273
Subdivision Trovia
MLS Listing ID 6152202
Sold Date 12/23/20
Style Ranch
Bedrooms 5
HOA Fees $75/qua
HOA Y/N Yes
Originating Board Arizona Regional Multiple Listing Service (ARMLS)
Year Built 2004
Annual Tax Amount $6,948
Tax Year 2020
Lot Size 1.588 Acres
Acres 1.59
Property Description
There has been nothing to compare to the contemporary Sonoran glamour & sophistication of this magnificent home situated on over 1.5 acres surrounded by plush NAOS providing ultimate privacy in the prestigious Trovia community. Upon entering, you cant help but be awed by the bright, airy & open floor plan which shows the forethought of design as it flows around the focal point-THE KITCHEN! Clearly any chef's dream appointed with Sub-Zero/Wolf appliances, huge granite island & butler pantry. The grand family gathering area boasts a state of the art full home theatre system, exquisite dry-stacked stone fireplace & dramatic views into your backyard environment so special that it's nearly inconceivable! Once outside, the spellbinding allure of the stone aqueducts with 5 cascading (click More) waterfalls, huge grotto with fiber optic constellation ceiling, an integrated fire pit, huge negative edge salt-water pool & separate spa, full length covered patio, built-in BBQ station, stone fireplace, extensive use of Bomanite Imprint decking & patios plus meandering paths of specimen plantings which all integrate harmoniously with the natural environment. It's impossible to convey the grandeur without seemingly exaggerating & to say this poolscape was constructed with quality materials is a massive understatement, as it was built with commercial standards & engineering that are rarely, if ever, seen in residential construction. If you haven't fallen in love with this home by now, you certainly will once you experience it!!! Please refer to the "Home Improvements After Purchase" (removed on COE) list in the document section of this listing.
Location
State AZ
County Maricopa
Community Trovia
Direction East to Trovia gated community, north thru gate (refer to gate code) to Baker Dr, west to 72nd Pl, north to Alta Sierra Dr to your new home.
Rooms
Other Rooms Family Room, BonusGame Room
Master Bedroom Split
Den/Bedroom Plus 6
Separate Den/Office N
Interior
Interior Features Breakfast Bar, 9+ Flat Ceilings, Drink Wtr Filter Sys, Fire Sprinklers, Wet Bar, Kitchen Island, Pantry, Double Vanity, Full Bth Master Bdrm, Separate Shwr & Tub, High Speed Internet, Smart Home, Granite Counters
Heating Natural Gas
Cooling Refrigeration, Programmable Thmstat, Ceiling Fan(s)
Flooring Carpet, Tile
Fireplaces Type 3+ Fireplace, Exterior Fireplace, Fire Pit, Family Room, Master Bedroom, Gas
Fireplace Yes
Window Features Sunscreen(s),Dual Pane,Low-E,Tinted Windows
SPA Heated,Private
Exterior
Exterior Feature Covered Patio(s), Misting System, Patio, Private Street(s), Built-in Barbecue
Parking Features Attch'd Gar Cabinets, Dir Entry frm Garage, Electric Door Opener, Extnded Lngth Garage
Garage Spaces 4.0
Garage Description 4.0
Fence Block, Wrought Iron
Pool Play Pool, Lap, Private
Community Features Gated Community, Biking/Walking Path
Utilities Available APS, SW Gas
Amenities Available Management
View City Lights, Mountain(s)
Roof Type Tile
Accessibility Remote Devices
Private Pool Yes
Building
Lot Description Sprinklers In Rear, Sprinklers In Front, Desert Back, Desert Front, Synthetic Grass Back, Auto Timer H2O Front, Auto Timer H2O Back
Story 1
Builder Name Monterey Homes
Sewer Public Sewer
Water City Water
Architectural Style Ranch
Structure Type Covered Patio(s),Misting System,Patio,Private Street(s),Built-in Barbecue
New Construction No
Schools
Elementary Schools Lone Mountain Elementary School
Middle Schools Sonoran Trails Middle School
High Schools Cactus Shadows High School
School District Cave Creek Unified District
Others
HOA Name Trovia Comm Assoc
HOA Fee Include Maintenance Grounds,Street Maint
Senior Community No
Tax ID 216-66-749
Ownership Fee Simple
Acceptable Financing Conventional
Horse Property N
Listing Terms Conventional
Financing Conventional
Read Less

Copyright 2024 Arizona Regional Multiple Listing Service, Inc. All rights reserved.
Bought with HomeSmart
GET MORE INFORMATION




