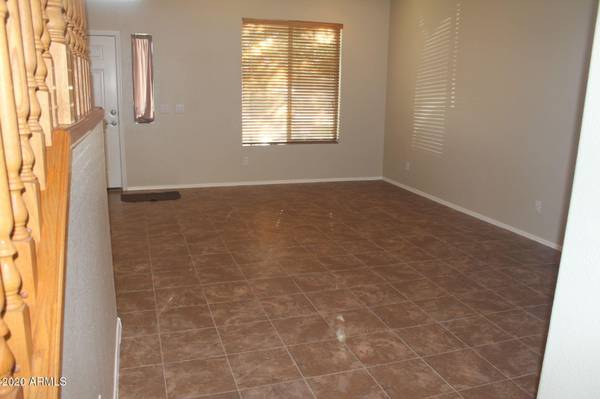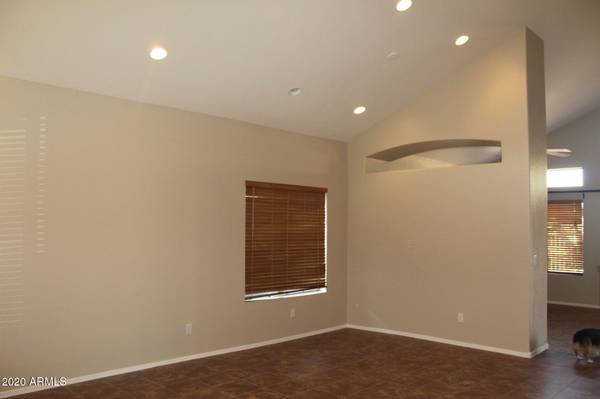For more information regarding the value of a property, please contact us for a free consultation.
3512 W Calle Lejos -- Glendale, AZ 85310
Want to know what your home might be worth? Contact us for a FREE valuation!

Our team is ready to help you sell your home for the highest possible price ASAP
Key Details
Sold Price $366,900
Property Type Single Family Home
Sub Type Single Family - Detached
Listing Status Sold
Purchase Type For Sale
Square Footage 1,749 sqft
Price per Sqft $209
Subdivision North Canyon Ranch
MLS Listing ID 6173159
Sold Date 02/19/21
Style Ranch
Bedrooms 3
HOA Fees $35/qua
HOA Y/N Yes
Originating Board Arizona Regional Multiple Listing Service (ARMLS)
Year Built 1996
Annual Tax Amount $1,748
Tax Year 2020
Lot Size 7,857 Sqft
Acres 0.18
Property Description
MOVE-IN READY! Come get this gorgeous home for you and your family while it lasts! Located in the beautiful North Canyon Ranch area which is a quiet neighborhood but still close enough to all the entertainment and anything else you may need including Hurricane Harbor Pool Park, the 500 Club Golf Course, Thunderbird Memorial Park, Deem Hills Recreational Area, and so much more. With new carpet upstairs, fresh paint throughout the entire house, garage storage cabinets, stainless steel kitchen appliances, freshly resurfaced vanities and bathtub/showers upstairs, an RV gate for all your toys, a bonus room in the garage, a huge backyard, and a gorgeous Pebble Tec pool with new cartridge filter and suction leaner, could you really ask for anything more? Reverse Osmosis water purification system (already connected to the refrigerator for easy access) along with Washer and Dryer will be included in the sale! This home WILL NOT LAST in this HOT market.
Location
State AZ
County Maricopa
Community North Canyon Ranch
Rooms
Other Rooms Great Room, Family Room
Master Bedroom Upstairs
Den/Bedroom Plus 3
Separate Den/Office N
Interior
Interior Features Upstairs, Walk-In Closet(s), Eat-in Kitchen, 9+ Flat Ceilings, Vaulted Ceiling(s), Kitchen Island, Pantry, 3/4 Bath Master Bdrm, Double Vanity, Full Bth Master Bdrm, High Speed Internet
Heating Electric
Cooling Refrigeration, Ceiling Fan(s)
Flooring Carpet, Tile
Fireplaces Number No Fireplace
Fireplaces Type None
Fireplace No
Window Features Double Pane Windows
SPA None
Laundry Dryer Included, Inside, Washer Included
Exterior
Exterior Feature Covered Patio(s), Patio
Parking Features Electric Door Opener, RV Gate, RV Access/Parking
Garage Spaces 2.0
Garage Description 2.0
Fence Block
Pool Play Pool, Private
Utilities Available APS
Amenities Available Management
Roof Type Tile
Building
Lot Description Sprinklers In Rear, Sprinklers In Front, Cul-De-Sac, Grass Front, Grass Back, Auto Timer H2O Front, Auto Timer H2O Back
Story 2
Builder Name BEAZER HOMES
Sewer Public Sewer
Water City Water
Architectural Style Ranch
Structure Type Covered Patio(s), Patio
New Construction No
Schools
Elementary Schools Desert Sage Elementary School
Middle Schools Hillcrest Middle School
High Schools Sandra Day O'Connor High School
School District Deer Valley Unified District
Others
HOA Name The Management Trust
HOA Fee Include Common Area Maint
Senior Community No
Tax ID 205-15-123
Ownership Fee Simple
Acceptable Financing Cash, Conventional, FHA, VA Loan
Horse Property N
Listing Terms Cash, Conventional, FHA, VA Loan
Financing Conventional
Read Less

Copyright 2024 Arizona Regional Multiple Listing Service, Inc. All rights reserved.
Bought with West USA Realty
GET MORE INFORMATION




