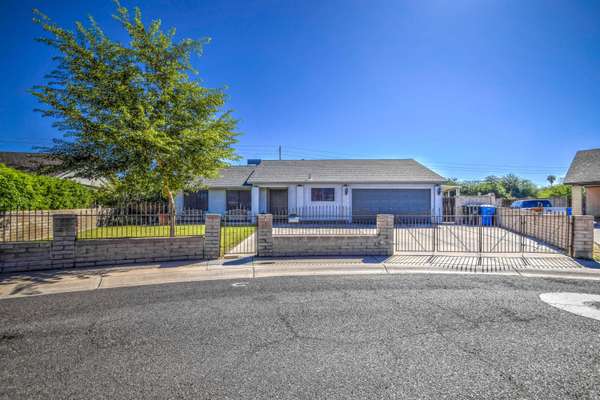For more information regarding the value of a property, please contact us for a free consultation.
4325 E MALDONADO Drive Phoenix, AZ 85042
Want to know what your home might be worth? Contact us for a FREE valuation!

Our team is ready to help you sell your home for the highest possible price ASAP
Key Details
Sold Price $258,000
Property Type Single Family Home
Sub Type Single Family - Detached
Listing Status Sold
Purchase Type For Sale
Square Footage 1,442 sqft
Price per Sqft $178
Subdivision Ponderosa Village Unit 3
MLS Listing ID 5989294
Sold Date 11/18/19
Bedrooms 3
HOA Y/N No
Originating Board Arizona Regional Multiple Listing Service (ARMLS)
Year Built 1975
Annual Tax Amount $775
Tax Year 2019
Lot Size 9,792 Sqft
Acres 0.22
Property Description
Fantastic family home, NO HOA! Located near AZ Mills Mall. Perfect home for family gatherings with a huge eat-in kitchen and SS appliances. Separate family room; Over-sized lot which can easily accommodate future room additions. The back yard boasts multiple areas for entertaining, including a covered patio. Decorative wall with gate around your own private diving pool, with slide and tons of lounging space. Large laundry room with built in storage cabinets and second refrigerator that stays with the home. Air conditioned, 2-car garage is currently used as an entertainment room with 2 mounted tv's that stay with the home and additional storage space. This home is definitely a must see!! Propane tanks on the side of the house are owned and are currently used for the fireplace but could be used for future fire pit, hot-tub, etc. Front & back yards have sprinklers on timers.
Location
State AZ
County Maricopa
Community Ponderosa Village Unit 3
Direction North on 40th st. Right on Vineyard. Right on 42nd st. Left on Darrel. Right on 43rd pl. Drive straight to property on Maldonado.
Rooms
Other Rooms Family Room
Den/Bedroom Plus 3
Separate Den/Office N
Interior
Interior Features Eat-in Kitchen, Pantry, 3/4 Bath Master Bdrm, High Speed Internet
Heating Electric
Cooling Refrigeration, Programmable Thmstat, Wall/Window Unit(s), Ceiling Fan(s)
Flooring Tile
Fireplaces Type Living Room
Fireplace Yes
Window Features Tinted Windows
SPA None
Laundry Wshr/Dry HookUp Only
Exterior
Exterior Feature Covered Patio(s), Patio, Private Yard, Storage
Parking Features Dir Entry frm Garage, Electric Door Opener, Temp Controlled
Garage Spaces 2.0
Garage Description 2.0
Fence Block, Wrought Iron
Pool Diving Pool, Fenced, Private
Community Features Biking/Walking Path
Utilities Available Propane
Amenities Available None
Roof Type Composition
Private Pool Yes
Building
Lot Description Sprinklers In Rear, Sprinklers In Front, Grass Front, Grass Back, Auto Timer H2O Front, Auto Timer H2O Back
Story 1
Builder Name Unknown
Sewer Public Sewer
Water City Water
Structure Type Covered Patio(s),Patio,Private Yard,Storage
New Construction No
Schools
Elementary Schools Nevitt Elementary School
Middle Schools Geneva Epps Mosley Middle School
High Schools Tempe High School
School District Tempe Union High School District
Others
HOA Fee Include No Fees
Senior Community No
Tax ID 123-18-458
Ownership Fee Simple
Acceptable Financing Cash, Conventional, FHA, VA Loan
Horse Property N
Listing Terms Cash, Conventional, FHA, VA Loan
Financing FHA
Read Less

Copyright 2024 Arizona Regional Multiple Listing Service, Inc. All rights reserved.
Bought with Turf Realty
GET MORE INFORMATION




