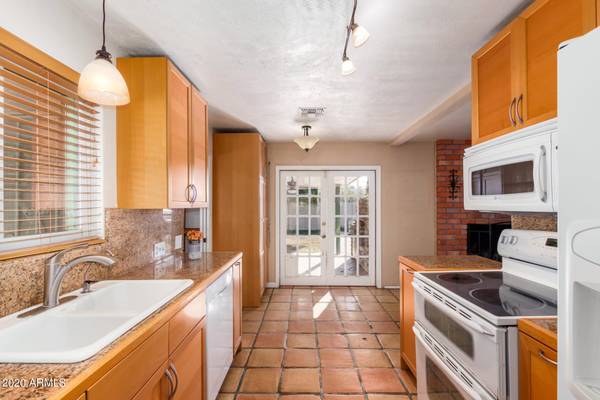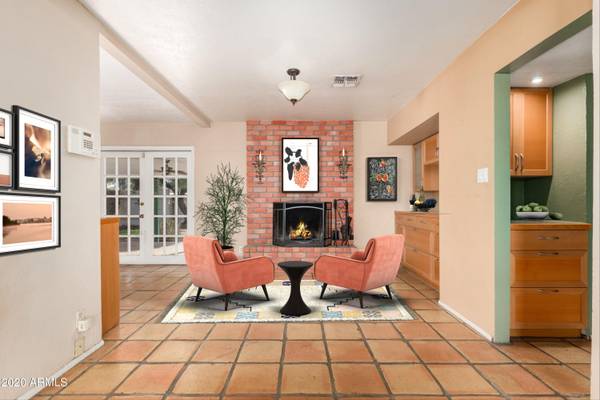For more information regarding the value of a property, please contact us for a free consultation.
921 E Rose Lane Phoenix, AZ 85014
Want to know what your home might be worth? Contact us for a FREE valuation!

Our team is ready to help you sell your home for the highest possible price ASAP
Key Details
Sold Price $400,000
Property Type Single Family Home
Sub Type Single Family - Detached
Listing Status Sold
Purchase Type For Sale
Square Footage 1,385 sqft
Price per Sqft $288
Subdivision Bethany Estates
MLS Listing ID 6172038
Sold Date 01/26/21
Style Ranch
Bedrooms 2
HOA Y/N No
Originating Board Arizona Regional Multiple Listing Service (ARMLS)
Year Built 1954
Annual Tax Amount $2,512
Tax Year 2020
Lot Size 6,586 Sqft
Acres 0.15
Property Description
Centrally located idyllic mid-century modern charmer on large lot w/sparkling pebbletec pool! Remodeled kitchen & baths, contemporary cabinets thru-out w/soft close & pull-out drawers. Huge laundry rm w/tankless gas water heater, tons of storage & access to outdoors. Inviting brick fireplace with B/I bar for those cozy evening conversations. Family & dining rooms perfect for entertaining and bright & cheery granite kitchen! French doors to dreamlike backyard w/oversized cov patio, stone fireplace, B/I BBQ & Grassy area. Side yard w/2 storage sheds & Saltwater pool complete the oasis! A backyard the most exotic birds call home just off 7th St entertainment corridor & the trendiest dining district in Phx! Madison School District. Roof replaced 2009; electrical rewired 2015; New AC in 2019!
Location
State AZ
County Maricopa
Community Bethany Estates
Direction Glendale & 12th St, go south - or - Bethany Home Rd & 12th St, go north, to Rose Lane. West to mid-century charmer on south side of street.
Rooms
Other Rooms Family Room
Den/Bedroom Plus 3
Separate Den/Office Y
Interior
Interior Features Eat-in Kitchen, No Interior Steps, 3/4 Bath Master Bdrm, High Speed Internet, Granite Counters
Heating Natural Gas
Cooling Refrigeration, Programmable Thmstat, Ceiling Fan(s)
Flooring Laminate, Tile
Fireplaces Type 2 Fireplace, Exterior Fireplace, Family Room
Fireplace Yes
SPA None
Exterior
Exterior Feature Covered Patio(s), Playground, Patio, Storage, Built-in Barbecue
Carport Spaces 1
Fence Block
Pool Diving Pool, Private
Community Features Near Bus Stop, Biking/Walking Path
Utilities Available APS, SW Gas
Amenities Available None
Roof Type Composition
Private Pool Yes
Building
Lot Description Sprinklers In Rear, Sprinklers In Front, Desert Back, Desert Front, Gravel/Stone Front, Grass Back
Story 1
Builder Name unknown
Sewer Public Sewer
Water City Water
Architectural Style Ranch
Structure Type Covered Patio(s),Playground,Patio,Storage,Built-in Barbecue
New Construction No
Schools
Elementary Schools Madison Rose Lane School
Middle Schools Madison #1 Middle School
High Schools North High School
Others
HOA Fee Include No Fees
Senior Community No
Tax ID 161-16-074
Ownership Fee Simple
Acceptable Financing Cash, Conventional, 1031 Exchange, FHA, VA Loan
Horse Property N
Listing Terms Cash, Conventional, 1031 Exchange, FHA, VA Loan
Financing Conventional
Read Less

Copyright 2024 Arizona Regional Multiple Listing Service, Inc. All rights reserved.
Bought with HomeSmart
GET MORE INFORMATION




