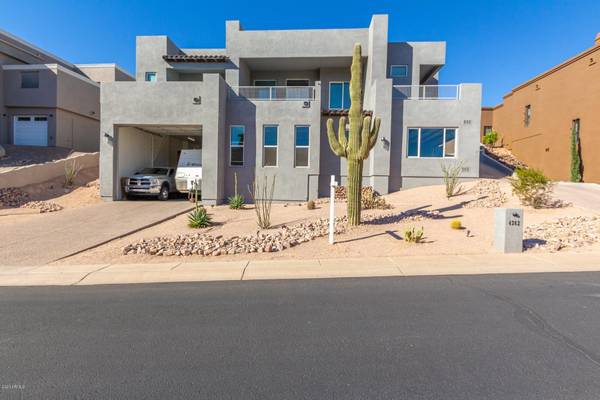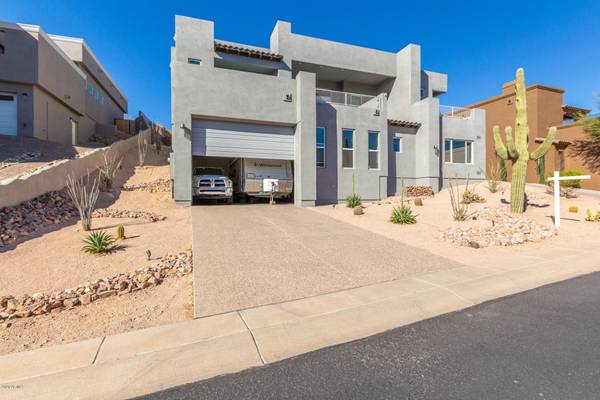For more information regarding the value of a property, please contact us for a free consultation.
4262 N KATMAI -- Mesa, AZ 85215
Want to know what your home might be worth? Contact us for a FREE valuation!

Our team is ready to help you sell your home for the highest possible price ASAP
Key Details
Sold Price $900,000
Property Type Single Family Home
Sub Type Single Family - Detached
Listing Status Sold
Purchase Type For Sale
Square Footage 3,109 sqft
Price per Sqft $289
Subdivision Red Rock Pass At Red Mountain Parcel 6B
MLS Listing ID 6138528
Sold Date 02/01/21
Style Contemporary
Bedrooms 4
HOA Fees $68
HOA Y/N Yes
Originating Board Arizona Regional Multiple Listing Service (ARMLS)
Year Built 2017
Annual Tax Amount $5,661
Tax Year 2020
Lot Size 0.281 Acres
Acres 0.28
Property Description
Custom contemporary home in the golf course community of Red Mountain Ranch. Built in 2017 this 3109 livable SQFT, 3221 of garage SQFT including RV garage will not disappoint. 4 bedrooms, 4 bathrooms, 4 private balconies with spectacular mountain and city views. Perfectly tucked into the side of a mountain in one of the most highly desired Zip Codes these exquisite custom finishes spare no expense or attention to detail. Soaring ceilings, high polished floors, crisp palette, art niches, upgraded lighting/ceiling fans, & formal dining area w/backyard views. Stunning chef's kitchen features granite counters, breakfast bar, pendant lighting, SS appliances, pantry, & European style white cabinetry. Perfect home for entertaining inside & out. Private pool, 2 spas, 5 fireplaces & view deck. Looking for garage space with your custom mountain side home, this is your dream home! Large 12x13 roll up RV garage door with separate drive, plenty of room for 40+ rig, boat and all your toys. Complete with extensive LED lighting, air lines in the walls with multiple chuck locations, separate 200 amp panel, RV electrical plug, RV dump port, utility sink as well as bathroom with shower, sink and commode. Water softener, electric hot water heater with circ pump which is also plumbed for gas, plumbing for large air compressor in storage closet under stairs. Halfway up the drive you will find another 2-3 car garage and at the top of the drive another 1 car/golf cart garage. This backyard is an entertainers dream complete with oversized covered patio including built in misting system, ceiling fans, outdoor bar with fridge, gas BBQ grill and state of the art in ground pool and spa with gas fireplace and mountain backdrop. Highly upgraded pool features with 2" gas line, 250 BTU heater, cartridge filter, in floor cleaning system, colored LED lighting all on remote control from inside the home. Travertine decking with built in wood burning fireplace. Spiral staircase takes you to a private view deck. This deck is complete with 240V electric, water spigot, gas stub with fire table and hot tub. What better place to enjoy the spectacular city and mountain views, sunsets and stars. Bedroom 1 features private balcony with fantastic mountain views, en-suite, shower with upgraded slate wall, custom pebble mosaic floor & trim, upgraded vanity, light and plumbing fixtures. Bedroom 2 features double doors to be used as on office or library if desired, large walk in closet, recessed lighting and ceiling fan. Bedroom 3 is located next to a full bathroom with backyard access, bathroom also features slate walls and pebble mosaic floors. Generous master bedroom with 2 closets, private balcony with mountain views, oversized walk in shower with rain shower head, granite counters, upgraded light and plumbing fixtures. Formal living room with surround sound, ceiling fan, recessed lighting and French doors leading to balcony with custom fire table. Great room off kitchen with oversized double sliding doors, recessed lighting, huge ceiling fan, antique gas fireplace. All of this located within just 5 minutes of the Salt River, 15 minutes to Saguaro Lake, across the street from some of the best mountain biking, and within 2 miles of some of the best restaurants Mesa has to offer. The community features a Dye designed golf course, diving range, club house, fitness center, tennis & pickleball courts plus a restaurant/bar.
Location
State AZ
County Maricopa
Community Red Rock Pass At Red Mountain Parcel 6B
Direction NORTH ON POWER, WEST ON REDMONT, NORTH ON VIEWMONT, EAST ON KATMAI TO ADDRESS.
Rooms
Other Rooms Family Room
Master Bedroom Upstairs
Den/Bedroom Plus 4
Separate Den/Office N
Interior
Interior Features Upstairs, Breakfast Bar, 9+ Flat Ceilings, Pantry, 3/4 Bath Master Bdrm, Double Vanity, High Speed Internet, Granite Counters
Heating Natural Gas
Cooling Refrigeration, Ceiling Fan(s)
Fireplaces Type 3+ Fireplace, Exterior Fireplace, Fire Pit, Gas
Fireplace Yes
Window Features ENERGY STAR Qualified Windows,Double Pane Windows,Low Emissivity Windows
SPA Above Ground,Private
Laundry Wshr/Dry HookUp Only
Exterior
Exterior Feature Balcony, Covered Patio(s), Patio
Parking Features Dir Entry frm Garage, Electric Door Opener, Extnded Lngth Garage, Over Height Garage, Separate Strge Area, Golf Cart Garage, RV Access/Parking, RV Garage
Garage Spaces 10.0
Garage Description 10.0
Fence Block
Pool Heated, Private
Community Features Community Spa Htd, Community Spa, Community Pool Htd, Community Pool, Lake Subdivision, Golf, Tennis Court(s), Playground, Biking/Walking Path, Clubhouse
Utilities Available SRP, City Gas
Amenities Available Management
View City Lights, Mountain(s)
Roof Type Built-Up,Foam
Private Pool Yes
Building
Lot Description Sprinklers In Rear, Sprinklers In Front, Desert Front, Natural Desert Back, Gravel/Stone Front, Auto Timer H2O Front, Auto Timer H2O Back
Story 2
Builder Name Custom
Sewer Public Sewer
Water City Water
Architectural Style Contemporary
Structure Type Balcony,Covered Patio(s),Patio
New Construction No
Schools
Elementary Schools Red Mountain Ranch Elementary
Middle Schools Shepherd Junior High School
High Schools Red Mountain High School
School District Mesa Unified District
Others
HOA Name Red Mountain Ranch
HOA Fee Include Maintenance Grounds
Senior Community No
Tax ID 141-92-527
Ownership Fee Simple
Acceptable Financing Cash, Conventional, VA Loan
Horse Property N
Listing Terms Cash, Conventional, VA Loan
Financing Cash
Read Less

Copyright 2024 Arizona Regional Multiple Listing Service, Inc. All rights reserved.
Bought with Superlative Realty
GET MORE INFORMATION




