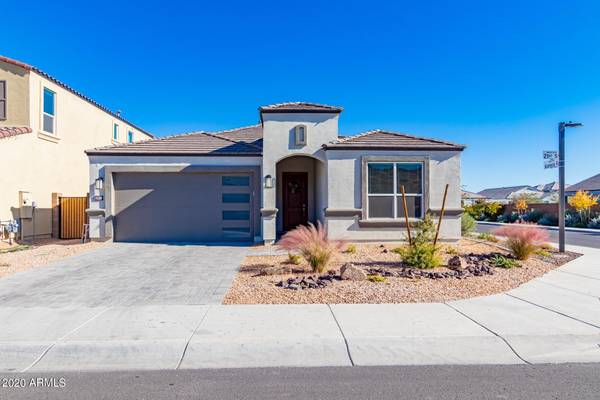For more information regarding the value of a property, please contact us for a free consultation.
24209 N 21ST Street Phoenix, AZ 85024
Want to know what your home might be worth? Contact us for a FREE valuation!

Our team is ready to help you sell your home for the highest possible price ASAP
Key Details
Sold Price $595,000
Property Type Single Family Home
Sub Type Single Family - Detached
Listing Status Sold
Purchase Type For Sale
Square Footage 2,154 sqft
Price per Sqft $276
Subdivision Hillstone South Parcel 1
MLS Listing ID 6170307
Sold Date 01/13/21
Style Ranch
Bedrooms 3
HOA Fees $120/mo
HOA Y/N Yes
Originating Board Arizona Regional Multiple Listing Service (ARMLS)
Year Built 2019
Annual Tax Amount $691
Tax Year 2020
Lot Size 6,491 Sqft
Acres 0.15
Property Description
This beautiful SMART HOME features:
Great room slider, Multi slider @ courtyard, Garage service door, Reverse osmosis sleeve kitchen sink, 50ft water loop, Gas stub backyard, Moen Stainless steal sink, Moen bathroom package, Alternate AC pad, Recessed can lights (master, great room, kitchen, dining and hallway), 8' Carrara interior doors, Agreeable grey interior paint package, Kitchen backsplash, Master shower
Frigidaire appliance package (stove top, hood, microwave and oven), Santa Fe dry wall finish, Carpeted bedrooms, Tile floors everywhere else, Under cabinet lights and electrical receptacles. Backyard Includes:
10,000 gallon heated salt water pool and spa with pop up cleaners and remote access via app, Cool decking on back patio and courtyard, Rock finish to match front yard, Landscaping with irrigation system
Location
State AZ
County Maricopa
Community Hillstone South Parcel 1
Direction West on Pinnacle peak to our gates.
Rooms
Other Rooms Great Room
Den/Bedroom Plus 3
Separate Den/Office N
Interior
Interior Features Walk-In Closet(s), Eat-in Kitchen, Pantry, Separate Shwr & Tub, High Speed Internet
Heating Natural Gas
Cooling Refrigeration
Flooring Carpet, Tile
Fireplaces Number No Fireplace
Fireplaces Type None
Fireplace No
Window Features ENERGY STAR Qualified Windows
SPA Heated, Private
Laundry Dryer Included, Washer Included
Exterior
Exterior Feature Patio
Garage Spaces 2.0
Garage Description 2.0
Fence Block
Pool Private
Landscape Description Irrigation Back, Irrigation Front
Community Features Playground, Biking/Walking Path
Utilities Available APS, SW Gas
Amenities Available Management
Roof Type Tile
Building
Lot Description Corner Lot, Desert Back, Desert Front, Irrigation Front, Irrigation Back
Story 1
Builder Name DR Horton
Sewer Public Sewer
Water City Water
Architectural Style Ranch
Structure Type Patio
New Construction No
Schools
Elementary Schools Boulder Creek Elementary School - Phoenix
Middle Schools Mountain Trail Middle School
High Schools Pinnacle High School
School District Paradise Valley Unified District
Others
HOA Name Stone Butte HOA
HOA Fee Include Maintenance Grounds
Senior Community No
Tax ID 212-15-614
Ownership Fee Simple
Acceptable Financing Cash, Conventional, FHA, VA Loan
Horse Property N
Listing Terms Cash, Conventional, FHA, VA Loan
Financing Cash
Read Less

Copyright 2024 Arizona Regional Multiple Listing Service, Inc. All rights reserved.
Bought with HomeSmart
GET MORE INFORMATION




