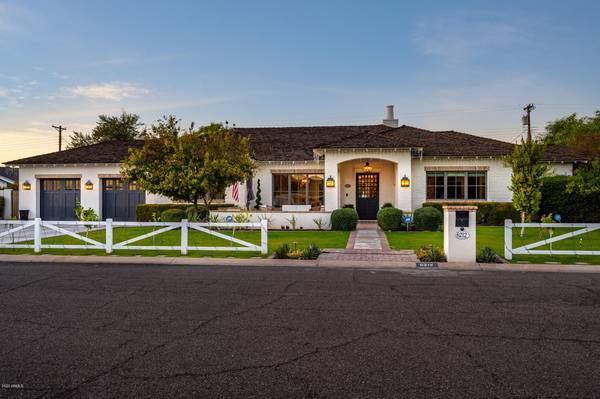For more information regarding the value of a property, please contact us for a free consultation.
6212 E Calle Del Paisano -- Scottsdale, AZ 85251
Want to know what your home might be worth? Contact us for a FREE valuation!

Our team is ready to help you sell your home for the highest possible price ASAP
Key Details
Sold Price $2,475,000
Property Type Single Family Home
Sub Type Single Family - Detached
Listing Status Sold
Purchase Type For Sale
Square Footage 3,813 sqft
Price per Sqft $649
Subdivision Hidden Village
MLS Listing ID 6167210
Sold Date 01/28/21
Style Ranch
Bedrooms 4
HOA Y/N No
Originating Board Arizona Regional Multiple Listing Service (ARMLS)
Year Built 2015
Annual Tax Amount $8,374
Tax Year 2020
Lot Size 0.376 Acres
Acres 0.38
Property Description
Developed by Collins Construction in 2015, this stunning single-story home is located in the heart of Arcadia with fabulous views of Camelback Mountain. Perfect for families and entertainment, the expansive living room features vaulted ceilings, custom cabinetry and a gas burning fireplace. The kitchen was totally redone in 2019 boasting a large island with quartzite countertops, Wolf range, SubZero refrigerator, wet bar and a spacious breakfast nook that leads out to covered patio featuring a built-in BBQ, wood burning fireplace and new artificial turf yard – all perfect for future gatherings. The backyard also features a sport court and a fenced swimming pool and spa which are both heated. The Owner's Suite is split with a private patio overlooking the pool and Camelback Mountain. Each guest room is ensuite with spacious walk in closets. Additional rooms allow for flexibility to best fit your living needs - game room, kids play space, gym or your own home office. Come see how great this home feels and enjoy all that it has to offer!
Location
State AZ
County Maricopa
Community Hidden Village
Direction From Lafayette, South on 62nd Street to Calle Del Paisano, east to property on your left.
Rooms
Other Rooms Great Room, BonusGame Room
Master Bedroom Split
Den/Bedroom Plus 6
Separate Den/Office Y
Interior
Interior Features Eat-in Kitchen, Breakfast Bar, 9+ Flat Ceilings, Drink Wtr Filter Sys, Fire Sprinklers, No Interior Steps, Soft Water Loop, Vaulted Ceiling(s), Kitchen Island, Double Vanity, Full Bth Master Bdrm, Separate Shwr & Tub, High Speed Internet
Heating Natural Gas
Cooling Refrigeration, Programmable Thmstat, Ceiling Fan(s)
Flooring Tile, Wood
Fireplaces Type 2 Fireplace, Exterior Fireplace, Living Room, Gas
Fireplace Yes
Window Features Double Pane Windows,Low Emissivity Windows
SPA Heated,Private
Exterior
Exterior Feature Covered Patio(s), Sport Court(s), Built-in Barbecue
Parking Features Dir Entry frm Garage, Electric Door Opener
Garage Spaces 2.0
Garage Description 2.0
Fence Block
Pool Fenced, Heated, Private
Utilities Available SRP, SW Gas
Amenities Available None
View Mountain(s)
Roof Type Shake
Private Pool Yes
Building
Lot Description Sprinklers In Rear, Sprinklers In Front, Grass Front, Synthetic Grass Back, Auto Timer H2O Front, Auto Timer H2O Back
Story 1
Builder Name Arcadia Heritage Homes
Sewer Public Sewer
Water City Water
Architectural Style Ranch
Structure Type Covered Patio(s),Sport Court(s),Built-in Barbecue
New Construction No
Schools
Elementary Schools Hopi Elementary School
Middle Schools Ingleside Middle School
High Schools Arcadia High School
School District Scottsdale Unified District
Others
HOA Fee Include No Fees
Senior Community No
Tax ID 128-56-075
Ownership Fee Simple
Acceptable Financing Conventional
Horse Property N
Listing Terms Conventional
Financing Other
Read Less

Copyright 2024 Arizona Regional Multiple Listing Service, Inc. All rights reserved.
Bought with Russ Lyon Sotheby's International Realty
GET MORE INFORMATION




