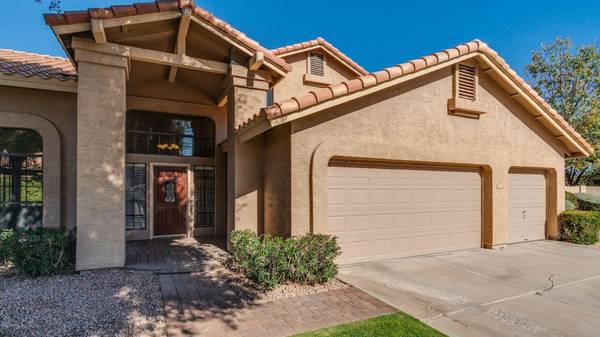For more information regarding the value of a property, please contact us for a free consultation.
260 E GREENTREE Drive Tempe, AZ 85284
Want to know what your home might be worth? Contact us for a FREE valuation!

Our team is ready to help you sell your home for the highest possible price ASAP
Key Details
Sold Price $600,000
Property Type Single Family Home
Sub Type Single Family - Detached
Listing Status Sold
Purchase Type For Sale
Square Footage 2,813 sqft
Price per Sqft $213
Subdivision Warner Ranch Estates
MLS Listing ID 6164958
Sold Date 12/23/20
Style Contemporary
Bedrooms 4
HOA Fees $19
HOA Y/N Yes
Originating Board Arizona Regional Multiple Listing Service (ARMLS)
Year Built 1986
Annual Tax Amount $4,042
Tax Year 2020
Lot Size 0.276 Acres
Acres 0.28
Property Description
Stunning Warner Ranch home on huge cul-de-sac, N/S facing lot, sparkling pool, expansive covered patio, 3 car garage, Anderson energy efficient windows, master suite with his/hers closets, garden tub, Jack & Jill bath up, full bedroom and bath down. Neutral interior and on-trend improvements white cabinets, stainless appliances, engineered wood floors, LED dimmable lights, wet-bar, water softener and RO. The must see grounds rival homes many times this price is perfect for entertaining friends and family. The entire backyard boasts sour orange hedge over stucco fence, Chicago brick patio hardscape, custom pergola, water feature, mature fruit trees, raised bed garden, newer pool equipment, Bose speakers, no shed plant selection, automatic watering, newer roof, newer HVAC.
Location
State AZ
County Maricopa
Community Warner Ranch Estates
Direction West on Warner to Forest, South on forest to Greentree (Forest Will Veer To The Left), Then left is the home. Home faces South.
Rooms
Other Rooms Family Room
Master Bedroom Upstairs
Den/Bedroom Plus 4
Separate Den/Office N
Interior
Interior Features Upstairs, Eat-in Kitchen, Drink Wtr Filter Sys, Wet Bar, Pantry, Double Vanity, Full Bth Master Bdrm, Separate Shwr & Tub, High Speed Internet, Granite Counters
Heating Electric
Cooling Refrigeration, Ceiling Fan(s)
Flooring Carpet, Tile, Wood
Fireplaces Type 1 Fireplace
Fireplace Yes
Window Features Vinyl Frame,Double Pane Windows
SPA None
Laundry Engy Star (See Rmks), Wshr/Dry HookUp Only
Exterior
Exterior Feature Covered Patio(s), Playground, Gazebo/Ramada, Patio
Parking Features Attch'd Gar Cabinets, Electric Door Opener
Garage Spaces 3.0
Garage Description 3.0
Fence Block
Pool Diving Pool, Private
Community Features Tennis Court(s), Playground, Biking/Walking Path
Utilities Available SRP
Amenities Available Management
Roof Type Tile
Private Pool Yes
Building
Lot Description Sprinklers In Rear, Sprinklers In Front, Cul-De-Sac, Auto Timer H2O Front, Auto Timer H2O Back
Story 2
Builder Name UDC HOMES
Sewer Public Sewer
Water City Water
Architectural Style Contemporary
Structure Type Covered Patio(s),Playground,Gazebo/Ramada,Patio
New Construction No
Schools
Elementary Schools Kyrene De La Mirada School
Middle Schools Pueblo Elementary School
High Schools Corona Del Sol High School
School District Tempe Union High School District
Others
HOA Name Warner Ranch Estates
HOA Fee Include Maintenance Grounds
Senior Community No
Tax ID 301-61-554
Ownership Fee Simple
Acceptable Financing Cash, Conventional, FHA, VA Loan
Horse Property N
Listing Terms Cash, Conventional, FHA, VA Loan
Financing Conventional
Read Less

Copyright 2024 Arizona Regional Multiple Listing Service, Inc. All rights reserved.
Bought with West USA Realty
GET MORE INFORMATION




