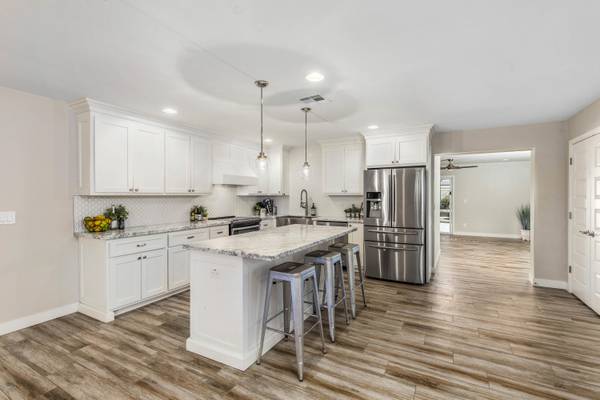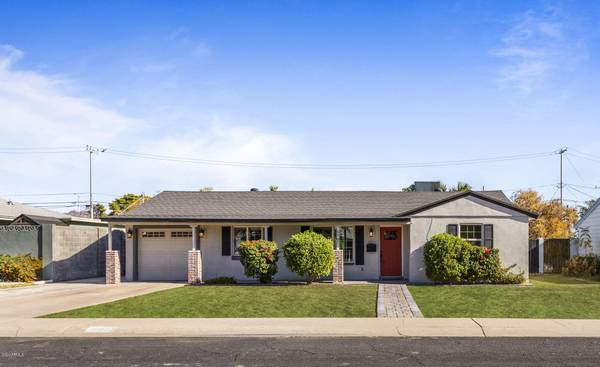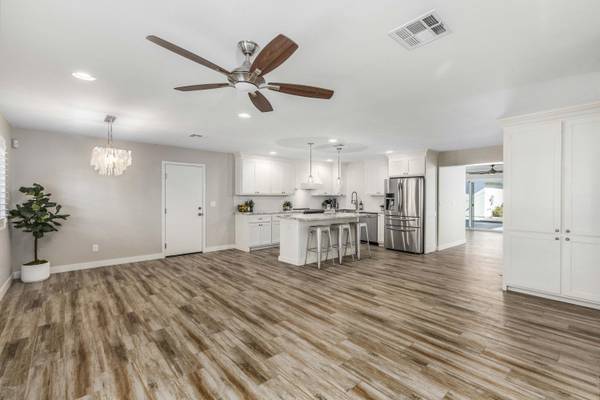For more information regarding the value of a property, please contact us for a free consultation.
5707 N 12TH Place Phoenix, AZ 85014
Want to know what your home might be worth? Contact us for a FREE valuation!

Our team is ready to help you sell your home for the highest possible price ASAP
Key Details
Sold Price $676,000
Property Type Single Family Home
Sub Type Single Family - Detached
Listing Status Sold
Purchase Type For Sale
Square Footage 2,291 sqft
Price per Sqft $295
Subdivision Mcadams Manor 2
MLS Listing ID 6167444
Sold Date 01/21/21
Bedrooms 4
HOA Y/N No
Originating Board Arizona Regional Multiple Listing Service (ARMLS)
Year Built 1952
Annual Tax Amount $3,067
Tax Year 2020
Lot Size 9,705 Sqft
Acres 0.22
Property Description
UPDATED STUNNER w/ PRIVATE GUEST HOUSE in PRIME LOCATION!! Completely reimagined & gorgeous featuring an inviting flowing floor plan, wide open kitchen w/ upgraded appliance/ farm sink ensemble, crisp white shaker cabinetry to ceiling, sleek slab counters, decorative tile backsplash/ hardware, tons of extra storage/ built-in cabinetry & shiplap wall accents, transitional ''wood look'' tile flooring & high-end patterned bedroom carpeting, impressive Winslow style interior doors, recessed can lighting/ ceiling fans/ fixtures everywhere, spa like baths w/ fully tiled shower surrounds, convenient interior laundry, generous closets, great curb appeal, expansive covered patios, sparkling free-form pool, extended covered patio, RV gate, fire pit, extra room to roam & JUST TOO MUCH MORE TO LIST!!!
Location
State AZ
County Maricopa
Community Mcadams Manor 2
Direction South on 12th St. To East on Montebello Ave. To North on 12th Pl. to Home Sweet Home on Right.
Rooms
Other Rooms Guest Qtrs-Sep Entrn, Great Room, BonusGame Room
Guest Accommodations 456.0
Master Bedroom Split
Den/Bedroom Plus 5
Separate Den/Office N
Interior
Interior Features Kitchen Island, Pantry, 3/4 Bath Master Bdrm, Double Vanity
Heating Electric
Cooling Refrigeration
Flooring Carpet, Tile
Fireplaces Number No Fireplace
Fireplaces Type None
Fireplace No
Window Features Dual Pane
SPA None
Laundry WshrDry HookUp Only
Exterior
Parking Features Dir Entry frm Garage, Electric Door Opener, RV Gate
Garage Spaces 1.0
Garage Description 1.0
Fence Block
Pool Private
Amenities Available None
Roof Type Composition
Private Pool Yes
Building
Lot Description Sprinklers In Rear, Sprinklers In Front, Grass Front, Grass Back, Auto Timer H2O Front, Auto Timer H2O Back
Story 1
Builder Name Unknown
Sewer Public Sewer
Water City Water
New Construction No
Schools
Elementary Schools Madison Rose Lane School
Middle Schools Madison #1 Middle School
High Schools North High School
School District Phoenix Union High School District
Others
HOA Fee Include No Fees
Senior Community No
Tax ID 162-04-087
Ownership Fee Simple
Acceptable Financing Conventional, VA Loan
Horse Property N
Listing Terms Conventional, VA Loan
Financing Conventional
Read Less

Copyright 2025 Arizona Regional Multiple Listing Service, Inc. All rights reserved.
Bought with NORTH&CO.



