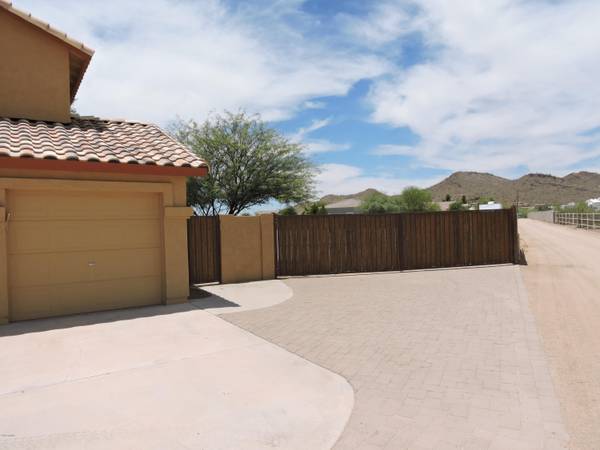For more information regarding the value of a property, please contact us for a free consultation.
35724 N 7TH Avenue Phoenix, AZ 85086
Want to know what your home might be worth? Contact us for a FREE valuation!

Our team is ready to help you sell your home for the highest possible price ASAP
Key Details
Sold Price $649,900
Property Type Single Family Home
Sub Type Single Family - Detached
Listing Status Sold
Purchase Type For Sale
Square Footage 2,600 sqft
Price per Sqft $249
Subdivision Desert Hills
MLS Listing ID 6105792
Sold Date 03/05/21
Style Ranch
Bedrooms 4
HOA Y/N No
Originating Board Arizona Regional Multiple Listing Service (ARMLS)
Year Built 1997
Annual Tax Amount $3,864
Tax Year 2019
Lot Size 1.109 Acres
Acres 1.11
Property Description
A car lover, horse person or business man's dream home on 1.1 ACRES! Over 250 tons of rock on 1/2 acre for parking or storage, no dusty dirt in the yard. Freestanding 34'x 80' CAR GARAGE/SHOP with 1-14'x14' insulated RV rollup door, 2-14'x10' insulated bay doors, 3 steel man doors, 2-6500 cfm, ducted evap coolers, 10x30 office, kitchen and bathroom mezzanine with overhead storage, 2-massive outside concrete work areas with amazing outside lighting! Automatic sprinkler system with outside low voltage lighting, 3 CAR GARAGE on the main house. Plenty of room to store all your heavy equipment, toys, RV's, boats, backhoes, etc. This 4 bedroom, 2.5 bath home has every single box on your wish list checked! It's private & secure, with a block wall around the entire property. Two giant RV gates, one on each side of property (one single 12' rolling and one 24' double gate) Enjoy a few cold beverages with family/friends/neighbors/customers/employees at the outdoor cabana-bar entertainment area that includes a full stainless grill, stainless refrigerator/freezer, steak, vegetable or tuna searing station, griddle cooktop, two massive sinks with garbage disposal in each and an outside dishwasher! There are 4-30/50 amp RV hook-ups, water & dump station to utilize the huge RV gates. Completely remodeled CHEF'S KITCHEN with solid wood, custom cabinets, huge granite counters & island with built-in sub-zero refrigerator & freezer. Giant patio with walk-deck above for spectacular sunset & mountain views & the twinkling lights of Anthem. Quiet, private neighborhood on a dead-end street. Balcony off the master bedroom right outside the French doors, shutter-style blinds & shade screens throughout. Big custom-built walk-in tile shower with complete glass enclosure for steam & jacuzzi hot tub in master bathroom. North facing exposure. Country living near I-17 & Carefree Highway in Desert Hills, with nearby city amenities. Bring your family & toys; you won't be disappointed!
Location
State AZ
County Maricopa
Community Desert Hills
Direction North on 7th Ave. Left on Restin Rd. at white fence.
Rooms
Other Rooms Separate Workshop, Family Room
Master Bedroom Upstairs
Den/Bedroom Plus 4
Separate Den/Office N
Interior
Interior Features Upstairs, Double Vanity, Full Bth Master Bdrm, Separate Shwr & Tub, High Speed Internet, Granite Counters
Heating Electric
Cooling Refrigeration, Ceiling Fan(s)
Flooring Carpet, Tile
Fireplaces Number No Fireplace
Fireplaces Type None
Fireplace No
Window Features Double Pane Windows
SPA None
Exterior
Exterior Feature Balcony, Covered Patio(s), Patio, Built-in Barbecue
Parking Features Electric Door Opener, RV Gate, RV Access/Parking, RV Garage
Garage Spaces 15.0
Garage Description 15.0
Fence Block, Wrought Iron
Pool None
Utilities Available APS
Amenities Available None
View City Lights, Mountain(s)
Roof Type Tile
Private Pool No
Building
Lot Description Sprinklers In Rear, Sprinklers In Front, Desert Front, Grass Back, Auto Timer H2O Front, Auto Timer H2O Back
Story 2
Builder Name Unknown
Sewer Septic in & Cnctd, Septic Tank
Water Shared Well
Architectural Style Ranch
Structure Type Balcony,Covered Patio(s),Patio,Built-in Barbecue
New Construction No
Schools
Elementary Schools Desert Mountain Elementary
Middle Schools Desert Mountain School
High Schools Boulder Creek High School
School District Deer Valley Unified District
Others
HOA Fee Include No Fees
Senior Community No
Tax ID 211-54-027-G
Ownership Fee Simple
Acceptable Financing Cash, Conventional, FHA, VA Loan
Horse Property Y
Listing Terms Cash, Conventional, FHA, VA Loan
Financing Conventional
Read Less

Copyright 2024 Arizona Regional Multiple Listing Service, Inc. All rights reserved.
Bought with Realty Executives
GET MORE INFORMATION




