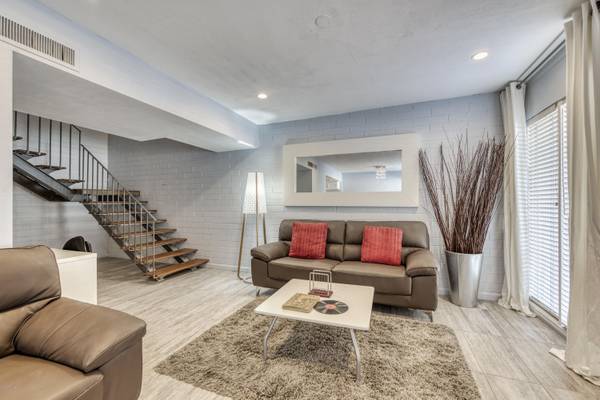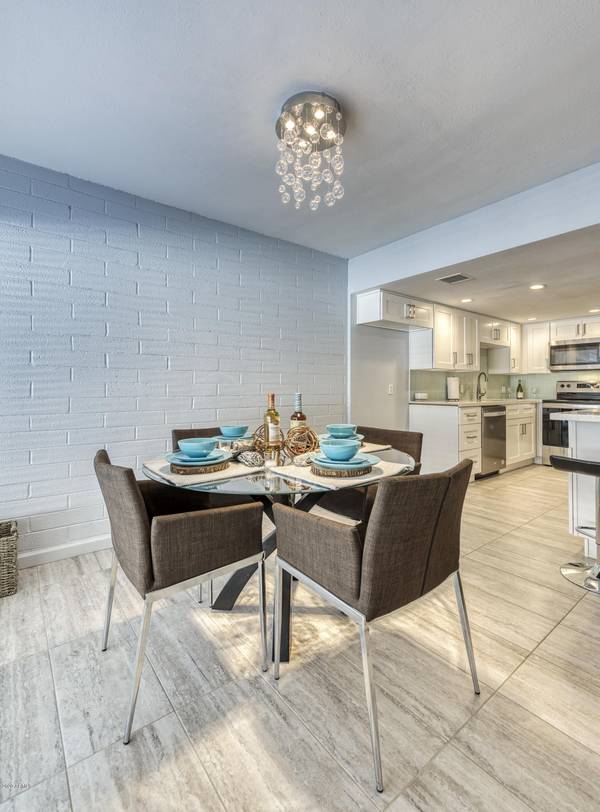For more information regarding the value of a property, please contact us for a free consultation.
1816 W TUCKEY Lane #1 Phoenix, AZ 85015
Want to know what your home might be worth? Contact us for a FREE valuation!

Our team is ready to help you sell your home for the highest possible price ASAP
Key Details
Sold Price $170,000
Property Type Townhouse
Sub Type Townhouse
Listing Status Sold
Purchase Type For Sale
Square Footage 1,080 sqft
Price per Sqft $157
Subdivision Arcadia Spring Townhomes Unit 2 A Condominium
MLS Listing ID 6161933
Sold Date 02/01/21
Style Contemporary
Bedrooms 2
HOA Fees $250/mo
HOA Y/N Yes
Originating Board Arizona Regional Multiple Listing Service (ARMLS)
Year Built 1964
Annual Tax Amount $411
Tax Year 2020
Lot Size 618 Sqft
Acres 0.01
Property Description
Fun mid-century modern townhome, the pictures show the true charm you won't find at this price point! This truly remarkable home is fully upgraded and move-in ready for your next chapter! Light and bright, the home features new appliances and newly remodeled baths. Walk right outside your door and enjoy the pool and secure features of this sought after community. Rare, enclosed parking for this complex and neighborhood, along with a private storage area for bikes, etc. Close to everything one might need, and makes for a turnkey vacation rental opportunity (furnishings available under separate bill of sale). Move this one to your ''must see'' list, and start off 2021 in style! See it today!
Location
State AZ
County Maricopa
Community Arcadia Spring Townhomes Unit 2 A Condominium
Direction South on 19th Avenue to Tuckey, left on Tuckey to property on Left side. Park on street. See private remarks for walk in gate code.
Rooms
Master Bedroom Upstairs
Den/Bedroom Plus 2
Separate Den/Office N
Interior
Interior Features Upstairs, Eat-in Kitchen, Pantry, Full Bth Master Bdrm, High Speed Internet, Granite Counters
Heating Electric
Cooling Refrigeration, Ceiling Fan(s)
Flooring Laminate, Tile
Fireplaces Number No Fireplace
Fireplaces Type None
Fireplace No
SPA None
Laundry Engy Star (See Rmks)
Exterior
Exterior Feature Balcony, Covered Patio(s), Patio, Storage
Parking Features Electric Door Opener, Separate Strge Area, Assigned
Garage Spaces 1.0
Garage Description 1.0
Fence None
Pool None
Community Features Gated Community, Community Pool, Near Light Rail Stop, Near Bus Stop
Utilities Available SRP
Amenities Available Management, Rental OK (See Rmks)
Roof Type Foam
Private Pool No
Building
Story 2
Builder Name Unknown
Sewer Public Sewer
Water City Water
Architectural Style Contemporary
Structure Type Balcony,Covered Patio(s),Patio,Storage
New Construction No
Schools
Elementary Schools Maryland Elementary School
Middle Schools Royal Palm Middle School
High Schools Washington Elementary School - Phoenix
School District Glendale Union High School District
Others
HOA Name Snow Property Manage
HOA Fee Include Roof Repair,Insurance,Sewer,Maintenance Grounds,Front Yard Maint,Trash,Water,Roof Replacement,Maintenance Exterior
Senior Community No
Tax ID 156-45-266
Ownership Condominium
Acceptable Financing Cash, Conventional
Horse Property N
Listing Terms Cash, Conventional
Financing Conventional
Read Less

Copyright 2024 Arizona Regional Multiple Listing Service, Inc. All rights reserved.
Bought with Coldwell Banker Realty
GET MORE INFORMATION




