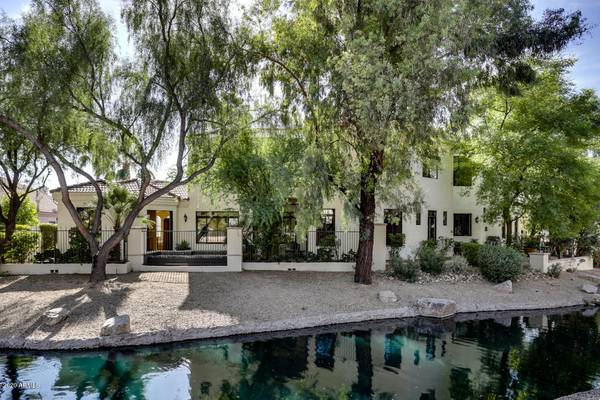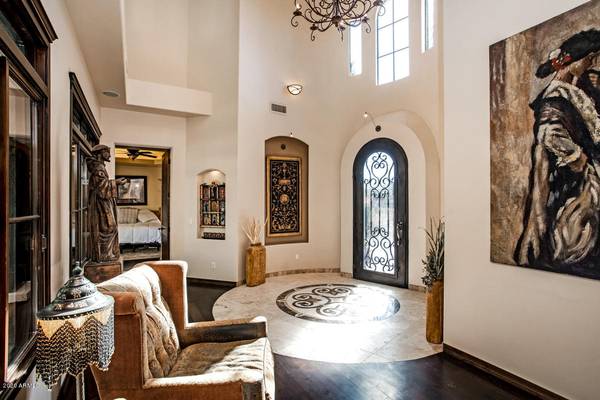For more information regarding the value of a property, please contact us for a free consultation.
4606 N DESERT STREAM Way Litchfield Park, AZ 85340
Want to know what your home might be worth? Contact us for a FREE valuation!

Our team is ready to help you sell your home for the highest possible price ASAP
Key Details
Sold Price $745,001
Property Type Single Family Home
Sub Type Single Family - Detached
Listing Status Sold
Purchase Type For Sale
Square Footage 3,570 sqft
Price per Sqft $208
Subdivision Litchfield Greens Lot 1-282 Tr 1-6
MLS Listing ID 6163168
Sold Date 12/10/20
Style Spanish,Santa Barbara/Tuscan
Bedrooms 4
HOA Fees $136/qua
HOA Y/N Yes
Originating Board Arizona Regional Multiple Listing Service (ARMLS)
Year Built 2007
Annual Tax Amount $3,388
Tax Year 2020
Lot Size 6,996 Sqft
Acres 0.16
Property Description
ONE OF A KIND Hidden Treasure in Litchfield Greens, a Guard-Gated Golf Community located on the Wigwam Red Course. Custom designed Spanish style and Every Room Has A View! Excellent construction quality, architectural precision, attention to detail & lovely craftsmanship combine to create a warm retreat with custom ironwork, Cantera stone architecture and accents, coffered ceilings, Brazilian cherry hardwood floors, Santa Fe knotty alder cabinetry throughout, travertine tile floors, oil rubbed bronze fixtures, sound system inside and outdoors, and soaring ceilings up to 26-feet! The kitchen will impress the gourmet with Jenn-Air ProStyle SS appliances, custom Mexican copper patina finished range hood, Italian ceramic tile counters and Spanish tile accents. The overall cozy design encourages casual gatherings. The Master Retreat boasts a private sitting room with views of the creek & private double door exit to patio and negative edge pool. Three additional bedrooms, large walk in closets and tons of storage. Three full baths and powder room all featuring unique designer touches. Massive Loft area on the second level features wet bar w/ Summit refrigerator and custom cabinetry. The spacious balcony offers a private and tranquil retreat. Additional unique highlights include Living Room with two-sided gas fireplace, Office/Den with antique exotic hardwood double door entry, large laundry room with the same beautiful cabinetry, deep utility sink and plenty of counter space. Multiple patio areas along the waterfront are perfect for entertaining or enjoying the serenity of outdoor living. Landscaping designed by Gilliland Architects.
Location
State AZ
County Maricopa
Community Litchfield Greens Lot 1-282 Tr 1-6
Direction I10 TO LITCHFIELD RD,(R)NORTH ON LITCHFIELD RD,PASS INDIAN SCHOOL RD,(L)WEST ON LITCHFIELD GREENS,STOP AND GIVE GUARD YOUR BUSINESS CARD, (LEFT) WEST ON CLEAR CREEK,(LEFT) SOUTH ON DESERT STEAM NORTH
Rooms
Other Rooms Loft, Great Room
Master Bedroom Split
Den/Bedroom Plus 6
Separate Den/Office Y
Interior
Interior Features Master Downstairs, Breakfast Bar, 9+ Flat Ceilings, Central Vacuum, Drink Wtr Filter Sys, Fire Sprinklers, Soft Water Loop, Kitchen Island, Pantry, Double Vanity, Full Bth Master Bdrm, Separate Shwr & Tub, Tub with Jets, High Speed Internet, Granite Counters
Heating Electric
Cooling Refrigeration
Flooring Carpet, Stone, Wood
Fireplaces Type Two Way Fireplace, Family Room, Gas
Fireplace Yes
Window Features Double Pane Windows,Low Emissivity Windows
SPA None
Exterior
Exterior Feature Balcony, Covered Patio(s), Patio, Private Street(s)
Parking Features Dir Entry frm Garage, Electric Door Opener, Side Vehicle Entry, Tandem
Garage Spaces 3.0
Garage Description 3.0
Fence Wrought Iron
Pool Play Pool, Heated, Private
Community Features Gated Community, Lake Subdivision, Guarded Entry, Golf, Playground, Biking/Walking Path
Utilities Available APS, SW Gas
Amenities Available Management, Rental OK (See Rmks)
Roof Type Tile
Private Pool Yes
Building
Lot Description Sprinklers In Rear, Sprinklers In Front, Desert Back, Desert Front, Cul-De-Sac, Auto Timer H2O Front, Auto Timer H2O Back
Story 2
Builder Name CUSTOM
Sewer Private Sewer
Water Pvt Water Company
Architectural Style Spanish, Santa Barbara/Tuscan
Structure Type Balcony,Covered Patio(s),Patio,Private Street(s)
New Construction No
Schools
Elementary Schools Litchfield Elementary School
Middle Schools Western Sky Middle School
High Schools Millennium High School
School District Agua Fria Union High School District
Others
HOA Name LITCHFIELD GREENS
HOA Fee Include Maintenance Grounds,Street Maint
Senior Community No
Tax ID 501-68-396
Ownership Fee Simple
Acceptable Financing Cash, Conventional, VA Loan
Horse Property N
Listing Terms Cash, Conventional, VA Loan
Financing Other
Read Less

Copyright 2024 Arizona Regional Multiple Listing Service, Inc. All rights reserved.
Bought with My Home Group Real Estate
GET MORE INFORMATION




