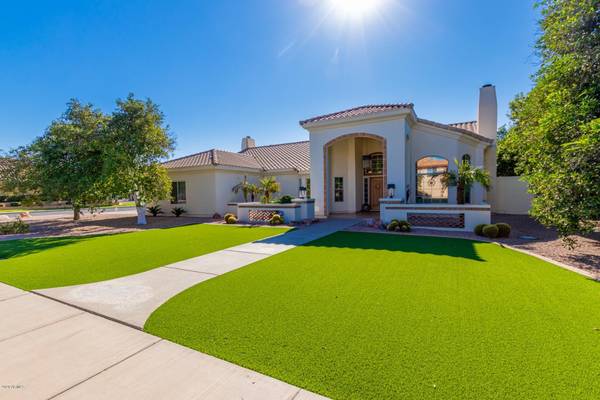For more information regarding the value of a property, please contact us for a free consultation.
3315 E DOWNING Circle Mesa, AZ 85213
Want to know what your home might be worth? Contact us for a FREE valuation!

Our team is ready to help you sell your home for the highest possible price ASAP
Key Details
Sold Price $590,000
Property Type Single Family Home
Sub Type Single Family - Detached
Listing Status Sold
Purchase Type For Sale
Square Footage 2,684 sqft
Price per Sqft $219
Subdivision Groves Unit 5
MLS Listing ID 6161875
Sold Date 12/11/20
Bedrooms 4
HOA Y/N No
Originating Board Arizona Regional Multiple Listing Service (ARMLS)
Year Built 1989
Annual Tax Amount $3,320
Tax Year 2020
Lot Size 0.384 Acres
Acres 0.38
Property Description
Southwest Style Beauty-nestled in the wonderful quiet Groves neighborhood of Mesa. Your clients will love the updated décor with 4 bedrooms, 2.5 baths, 3 car garaged side entry on 16,715 sq. ft lot on a corner. Resort style backyard w/ Pebble Tech pool, 6 person spa, artificial turf (front & back), Built in BBQ & fire pit with large seating & bar area. Mature landscaping, with malibu lights. Large 35' retractable patio cover. Interior is newer paint ,vaulted ceilings t/o plantation shutters in 4 areas, and sun screens on exposed windows. Remodeled kitchen and master bath with granite counters and GE Profile SS appliances w/ convection MW and oven. 2 fireplaces (one propane and one wood).1 garage bay converted to shop. Roof replaced in 06 and AC replaced in 2016.
Location
State AZ
County Maricopa
Community Groves Unit 5
Direction Go South on Val Vista 1/2 mile to Adobe, Then West to Helm, then South 1 block to Downing Circle on the right.
Rooms
Other Rooms Library-Blt-in Bkcse, Separate Workshop, Family Room
Den/Bedroom Plus 6
Separate Den/Office Y
Interior
Interior Features Walk-In Closet(s), Eat-in Kitchen, Other, Vaulted Ceiling(s), Wet Bar, Kitchen Island, Pantry, Double Vanity, Full Bth Master Bdrm, Separate Shwr & Tub, Granite Counters, See Remarks
Heating Electric
Cooling Refrigeration, Ceiling Fan(s)
Flooring Carpet, Tile
Fireplaces Type 2 Fireplace, Family Room, Living Room
Fireplace Yes
Window Features Sunscreen(s)
SPA Private
Laundry Inside
Exterior
Exterior Feature Covered Patio(s), Storage
Parking Features Electric Door Opener, Side Vehicle Entry
Garage Spaces 3.0
Garage Description 3.0
Fence Block
Pool Private
Utilities Available SRP
Amenities Available None
Roof Type Tile
Building
Lot Description Corner Lot, Cul-De-Sac, Synthetic Grass Frnt, Synthetic Grass Back, Auto Timer H2O Front, Auto Timer H2O Back
Story 1
Builder Name Custom
Sewer Public Sewer
Water City Water
Structure Type Covered Patio(s), Storage
New Construction No
Schools
Elementary Schools Highland Elementary School
Middle Schools Poston Junior High School
High Schools Mountain View - Waddell
School District Mesa Unified District
Others
HOA Fee Include No Fees
Senior Community No
Tax ID 140-12-056
Ownership Fee Simple
Acceptable Financing Cash, Conventional, FHA, VA Loan
Horse Property N
Listing Terms Cash, Conventional, FHA, VA Loan
Financing Cash
Read Less

Copyright 2024 Arizona Regional Multiple Listing Service, Inc. All rights reserved.
Bought with West USA Realty
GET MORE INFORMATION




