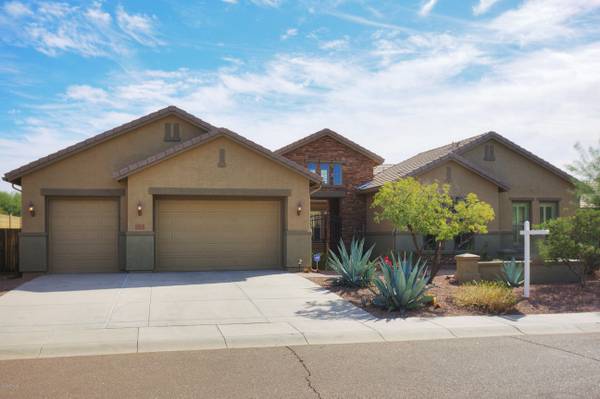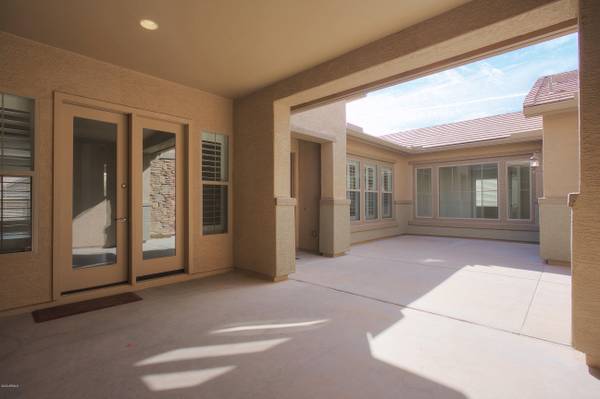For more information regarding the value of a property, please contact us for a free consultation.
43613 N 48TH Drive New River, AZ 85087
Want to know what your home might be worth? Contact us for a FREE valuation!

Our team is ready to help you sell your home for the highest possible price ASAP
Key Details
Sold Price $590,000
Property Type Single Family Home
Sub Type Single Family - Detached
Listing Status Sold
Purchase Type For Sale
Square Footage 3,890 sqft
Price per Sqft $151
Subdivision Anthem Unit 81B
MLS Listing ID 6160151
Sold Date 12/22/20
Style Ranch
Bedrooms 5
HOA Fees $84/qua
HOA Y/N Yes
Originating Board Arizona Regional Multiple Listing Service (ARMLS)
Year Built 2008
Annual Tax Amount $4,113
Tax Year 2020
Lot Size 0.314 Acres
Acres 0.31
Property Description
This is where refined elegance meets casual simplicity. Looking for a little privacy, views and plenty of room for family and friends? This is a rare gem found in the unique Anthem neighborhood known as Arroyo Grande, This Salute floor plan offers almost 4000 square feet of single level living and with a 4 car garage on almost a 1/3 of an acre it just might meet all your needs. This stately home includes both formal and family areas as well as 5 bedrooms, 3.5 baths and a den, space for everyone. Upon arrival you can appreciate the pretty curb appeal which shows off mature landscaping and a Grand Breezeway to a spacious front courtyard where the plantation shutters grace the front windows. Original owner only occupied 3 months a year until 2014 at which time they became full time. The flooring is gracefully done in a neutral tile laid in the desirable diagonal pattern, pretty wood flooring in living, dining and master bedroom, master bedroom closet too, then a little carpet in only a couple of the bedrooms. Chefs kitchen with lots of slab granite, stone and glass backsplash which compliments the floor tile, cherry cabinetry, pull out shelving, GE profile stainless appliances, double ovens, gas cooktop. Just off the kitchen is the oversized laundry room, other extras like large pretty ceiling fans with remotes, French doors, slab granite at the bathroom vanities and the master bathroom has a staggered vanity with granite tops, also in the master bath you will find the $12,000 safe step tub, the tub/spa has jets, lights with different colors and is easy for anyone to use. Easy care desert landscape, gas stub for outdoor BBQ. Then there is the four car tandem garage, plenty of space!
Seller recently replaced the following items:
Gas hot water tank on 10.31.2019 with a 6-year warranty
Pro series 64 grain capacity water softener installed 10.16.2019
Reverse Osmosis system 11.1.19
Kitchen faucet
Exterior paint 11.6.2019
Landscape irrigation 2019
So many benefits of this pristine lightly lived in property. You will be truly pleased with this serene neighborhood, a hidden gem, one of our lovely extras are the wild burros who grace the area and as a part of Arizona's history are protected by the state.
Located in the acclaimed Anthem Master Plan community, your community amenities include a 64 acre park with tennis courts, indoor and outdoor basketball courts, kids skate park, a train, walking paths, softball fields, volleyball fields, soccer field, picnic areas, fish release lake, roller hockey rink, and skateboarding park, a community center featuring Olympic heated pool, water park and children's pool, rock climbing wall, teen activity room, state of the art fitness center and we even added pickelball courts, dog parks and extended the skateboard park last year!
Location
State AZ
County Maricopa
Community Anthem Unit 81B
Direction West of I17 to Circle Mountain, south on 51st, east on Carpenter, north on 47th, west on Cavalry, north on 48th.
Rooms
Other Rooms Family Room
Den/Bedroom Plus 6
Separate Den/Office Y
Interior
Interior Features Eat-in Kitchen, Breakfast Bar, 9+ Flat Ceilings, No Interior Steps, Kitchen Island, Pantry, Double Vanity, Full Bth Master Bdrm, Separate Shwr & Tub, Tub with Jets, High Speed Internet, Granite Counters
Heating Natural Gas
Cooling Refrigeration
Flooring Carpet, Tile, Wood
Fireplaces Number No Fireplace
Fireplaces Type None
Fireplace No
Window Features Double Pane Windows,Low Emissivity Windows
SPA None
Exterior
Exterior Feature Covered Patio(s), Private Yard
Parking Features Tandem
Garage Spaces 4.0
Garage Description 4.0
Fence Block
Pool None
Community Features Community Pool Htd, Tennis Court(s), Playground, Biking/Walking Path, Clubhouse, Fitness Center
Utilities Available APS, SW Gas
Amenities Available Management, Rental OK (See Rmks)
Roof Type Tile
Accessibility Accessible Door 32in+ Wide, Bath Lever Faucets, Bath Grab Bars, Accessible Hallway(s)
Private Pool No
Building
Lot Description Desert Back, Desert Front, Auto Timer H2O Front, Auto Timer H2O Back
Story 1
Builder Name Pulte-Del Webb
Sewer Public Sewer
Water City Water
Architectural Style Ranch
Structure Type Covered Patio(s),Private Yard
New Construction No
Schools
Elementary Schools New River Elementary School
Middle Schools Gavilan Peak Elementary
High Schools Boulder Creek High School
School District Deer Valley Unified District
Others
HOA Name Anthem Parkside
HOA Fee Include Maintenance Grounds
Senior Community No
Tax ID 202-22-936
Ownership Fee Simple
Acceptable Financing Cash, Conventional, VA Loan
Horse Property N
Listing Terms Cash, Conventional, VA Loan
Financing Conventional
Read Less

Copyright 2024 Arizona Regional Multiple Listing Service, Inc. All rights reserved.
Bought with Phantom Realty
GET MORE INFORMATION




