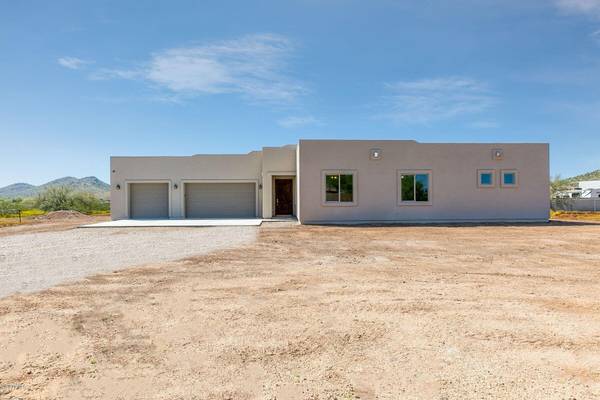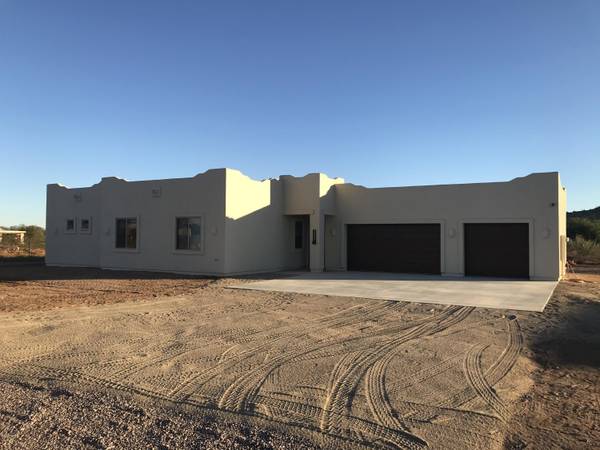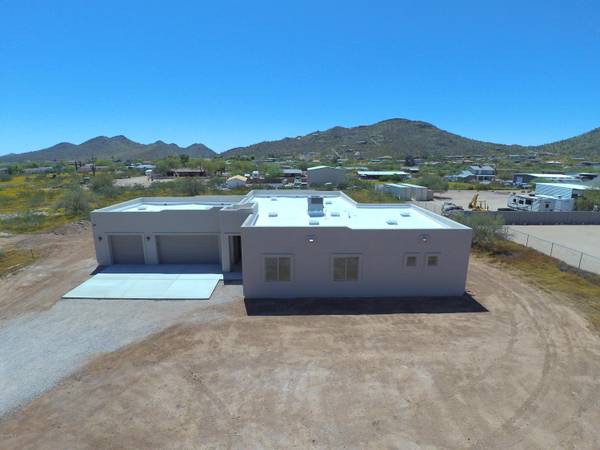For more information regarding the value of a property, please contact us for a free consultation.
42510 N 10th Avenue Phoenix, AZ 85086
Want to know what your home might be worth? Contact us for a FREE valuation!

Our team is ready to help you sell your home for the highest possible price ASAP
Key Details
Sold Price $545,560
Property Type Single Family Home
Sub Type Single Family - Detached
Listing Status Sold
Purchase Type For Sale
Square Footage 2,172 sqft
Price per Sqft $251
Subdivision Metes And Bounds
MLS Listing ID 6161183
Sold Date 04/08/21
Style Territorial/Santa Fe
Bedrooms 4
HOA Y/N No
Originating Board Arizona Regional Multiple Listing Service (ARMLS)
Year Built 2020
Annual Tax Amount $657
Tax Year 2020
Lot Size 1.103 Acres
Acres 1.1
Property Description
Wow! NEW High quality Saddle Mountain Home TO BE BUILT. Buyer must obtain a construction loan for this home. Can be a 4br/2ba or 3br/library/2ba. 1.103 acre lot*Terrific mountain views * Horse Property* Open spacious greatroom floorplan* 36''x6'' tile in all the wet areas*Kitchen features: Choice of beautiful vanilla/white cabinets or stained birch/maple of similar quality with raised panel doors/crown molding, soft close hardware, 40''uppers, rollouts, and solid wood dovetailed drawers* Beautiful level 3 granite countertops* Upgraded Whirlpool stainless appliances including side by side refrigerator* Breakfast bar,oversize stainless sink, and pantry* Nice size master bedroom with: Deep garden tub, double sinks, 14'deep walk in closet, and ....................... an oversize walk in shower with tile surrounds* Super energy efficient home including 2x6 walls with 5 1/2'' of foam in walls and ceilings. Better than R38 high efficiency ceiling insulation* Walls are R23 *Low E dual pane windows * 15 SEER Bryant/Carrier AC unit. Other features include: Upgraded sand stucco finish * 90/10 Sante Fe finish on the interior * 10 year warranty on the foam roof * 36" upper cabinets and wash basin in the laundry room * Phone and cable jacks in all rooms (Cable wires have all been run and the house is ready for dish installation) * Two tone interior paint * 8' knotty alder entrance door * Soft water loop and extra hose bibs* The 34'8"x27' deep oversize 3 car garage has tall 8' doors, two Skylink belt drive openers, and a service door. Garage also features a heavy duty stainless wash basin * 2172 sqft livable with 3525 sqft under roof * 34'6"x 12' back covered back patio * Hot water recirculation system******* ****Builder has 36 years of experience and has managed, designed, and built 10,000+ homes* He will do a lot of things with this home that other builders don't do: Examples include extra concrete in the footers, 3x3 rebar throughout the floor, extra blocking in the framing for better insulation, etc. (See second photo and link under photos) * You will not find better quality * 2 year structural / 1 year workmanship warranty * Bring the horses or toys! Photos shown are for builders 2120 plan and a previously built home. Subject is a slightly expanded version at 2172 sqft. Center bedroom is 1' larger. Hall bath is 1' larger. Pantry is slightly larger. Address is temporary. The county will assign an address for this property once under construction. Should be close to what is shown. Front A and optional B front elevations shown in photos.
Location
State AZ
County Maricopa
Community Metes And Bounds
Direction West to 10th Ave. Home is at the curve (south) of 11th Ave and Honda Bow.
Rooms
Other Rooms Great Room
Den/Bedroom Plus 4
Separate Den/Office N
Interior
Interior Features Eat-in Kitchen, Breakfast Bar, 9+ Flat Ceilings, Soft Water Loop, Kitchen Island, Pantry, Double Vanity, Full Bth Master Bdrm, Separate Shwr & Tub, Granite Counters
Heating Electric
Cooling Refrigeration
Flooring Carpet, Tile
Fireplaces Number No Fireplace
Fireplaces Type None
Fireplace No
Window Features Double Pane Windows,Low Emissivity Windows
SPA None
Exterior
Exterior Feature Covered Patio(s)
Parking Features Electric Door Opener, Side Vehicle Entry, RV Access/Parking
Garage Spaces 3.0
Garage Description 3.0
Fence Block, Chain Link, Partial
Pool None
Utilities Available APS
Amenities Available None
View Mountain(s)
Roof Type Foam
Private Pool No
Building
Lot Description Natural Desert Back, Natural Desert Front
Story 1
Builder Name Saddle Mountain Homes and Rest
Sewer Septic in & Cnctd
Water Shared Well
Architectural Style Territorial/Santa Fe
Structure Type Covered Patio(s)
New Construction No
Schools
Elementary Schools Desert Mountain Elementary
Middle Schools Desert Mountain School
High Schools Boulder Creek High School
School District Deer Valley Unified District
Others
HOA Fee Include No Fees
Senior Community No
Tax ID 211-22-008-A
Ownership Fee Simple
Acceptable Financing Cash, Conventional
Horse Property Y
Listing Terms Cash, Conventional
Financing Other
Read Less

Copyright 2024 Arizona Regional Multiple Listing Service, Inc. All rights reserved.
Bought with Coldwell Banker Realty
GET MORE INFORMATION




