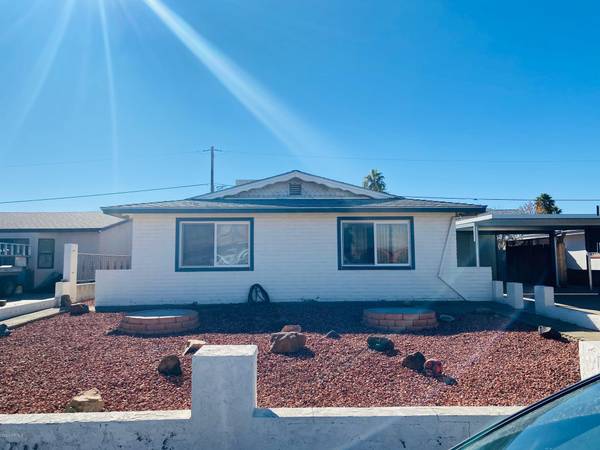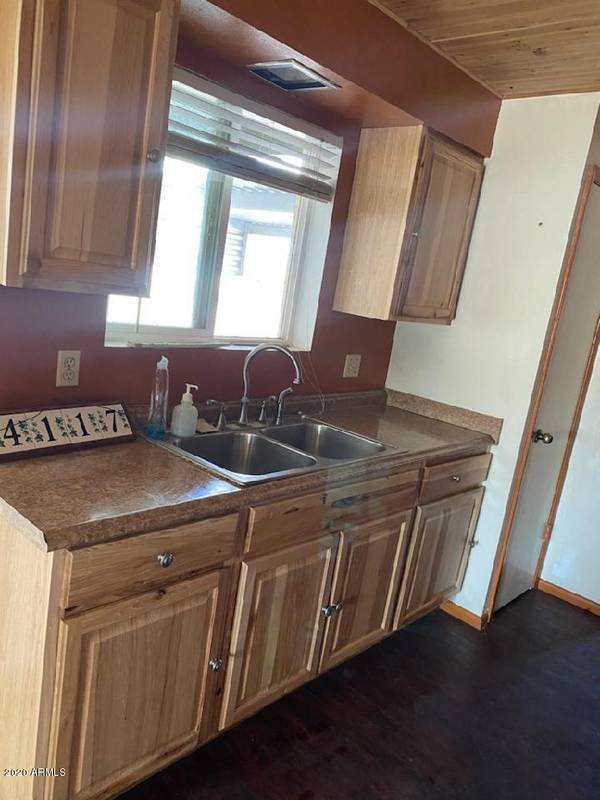For more information regarding the value of a property, please contact us for a free consultation.
4117 W FRIER Drive Phoenix, AZ 85051
Want to know what your home might be worth? Contact us for a FREE valuation!

Our team is ready to help you sell your home for the highest possible price ASAP
Key Details
Sold Price $214,000
Property Type Single Family Home
Sub Type Single Family - Detached
Listing Status Sold
Purchase Type For Sale
Square Footage 1,420 sqft
Price per Sqft $150
Subdivision Lori Heights Lots 204-223, 294-327
MLS Listing ID 6156539
Sold Date 11/24/20
Style Ranch
Bedrooms 3
HOA Y/N No
Originating Board Arizona Regional Multiple Listing Service (ARMLS)
Year Built 1968
Annual Tax Amount $839
Tax Year 2020
Lot Size 6,207 Sqft
Acres 0.14
Property Description
NEED 48 Hour Response time for Attorney Review! REALTORS-Read ALL private remarks. Take advantage of this home with 3 additional rooms added on to the house for storage!
3 bedroom, 2 bathroom; master bedroom has 3/4 bathroom and walk-in closet. Newer roof, A/C, double-paned windows to help reduce heat and cold during seasons, and water heater. Some updating is needed, kitchen is in nice condition, beveled laminate counter tops. Stainless steel sink and French door SS refrigerator that needs to be assembled. Storage shed in the backyard, two storage rooms attached to home.. Great opportunity for the right person. No wholesalers
Location
State AZ
County Maricopa
Community Lori Heights Lots 204-223, 294-327
Direction South to Frier and West to home. No sign
Rooms
Den/Bedroom Plus 3
Separate Den/Office N
Interior
Interior Features Other, 3/4 Bath Master Bdrm, High Speed Internet, Laminate Counters
Heating Electric, See Remarks
Cooling Refrigeration
Flooring Other
Fireplaces Number No Fireplace
Fireplaces Type None
Fireplace No
Window Features Double Pane Windows
SPA None
Exterior
Exterior Feature Storage
Carport Spaces 4
Fence Block, Wood
Pool None
Utilities Available APS
Amenities Available None
Roof Type See Remarks
Private Pool No
Building
Lot Description Gravel/Stone Front
Story 1
Builder Name unknown
Sewer Public Sewer
Water City Water
Architectural Style Ranch
Structure Type Storage
New Construction No
Schools
Elementary Schools Roadrunner Elementary School - 85028
Middle Schools Palo Verde Elementary School
High Schools Apollo High School
School District Glendale Union High School District
Others
HOA Fee Include No Fees
Senior Community No
Tax ID 151-30-188
Ownership Fee Simple
Acceptable Financing Cash, Conventional, FHA, VA Loan
Horse Property N
Listing Terms Cash, Conventional, FHA, VA Loan
Financing Cash
Special Listing Condition Probate Listing
Read Less

Copyright 2024 Arizona Regional Multiple Listing Service, Inc. All rights reserved.
Bought with eXp Realty
GET MORE INFORMATION




