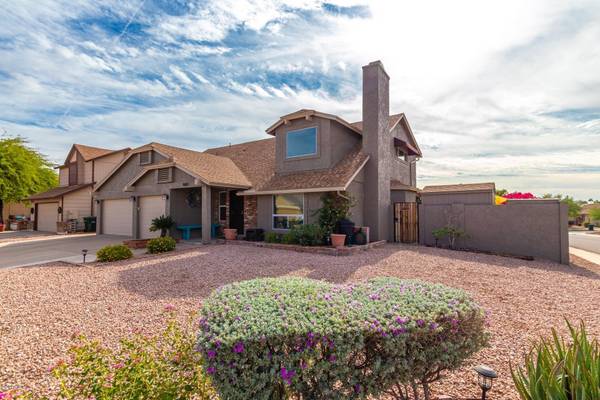For more information regarding the value of a property, please contact us for a free consultation.
4601 E CARMEN Street Phoenix, AZ 85044
Want to know what your home might be worth? Contact us for a FREE valuation!

Our team is ready to help you sell your home for the highest possible price ASAP
Key Details
Sold Price $550,000
Property Type Single Family Home
Sub Type Single Family - Detached
Listing Status Sold
Purchase Type For Sale
Square Footage 2,447 sqft
Price per Sqft $224
Subdivision Montana Del Sur 1
MLS Listing ID 6160393
Sold Date 12/30/20
Bedrooms 4
HOA Y/N No
Originating Board Arizona Regional Multiple Listing Service (ARMLS)
Year Built 1984
Annual Tax Amount $3,050
Tax Year 2020
Lot Size 8,738 Sqft
Acres 0.2
Property Description
This is the home you have been waiting for! Lovingly cared for by the same owners for 15 yrs. This 4 bedroom 3.5 bath corner lot home has it all. A master bedroom both upstairs and downstairs. Spacious living spaces with awesome views of the backyard and pool. 100 Gal propane tank runs the gas stove and gas living room fireplace. Dog run, Tuff Shed storage, backyard lighting, privacy panels, hot tub, changing rooms, outside shower plus much more in the backyard. In addition to all the outstanding amenities that this home offers it is within walking distance to South Mtn. At more than 16,000 acres, South Mountain Park/Preserve is one of the largest municipally managed parks in the nation. The park boasts more than 50 miles of trails for hiking, horseback riding and mountain biking.
Location
State AZ
County Maricopa
Community Montana Del Sur 1
Direction North on 48th St to 46th St. Left onto 46th St. Right onto Carmen. 1st house on the right
Rooms
Other Rooms Great Room, Family Room
Master Bedroom Upstairs
Den/Bedroom Plus 4
Separate Den/Office N
Interior
Interior Features Master Downstairs, Upstairs, Eat-in Kitchen, Breakfast Bar, Drink Wtr Filter Sys, Roller Shields, Vaulted Ceiling(s), Kitchen Island, 3/4 Bath Master Bdrm, Double Vanity
Heating Electric
Cooling Refrigeration, Ceiling Fan(s)
Flooring Vinyl
Fireplaces Type 1 Fireplace, Family Room, Gas
Fireplace Yes
Window Features ENERGY STAR Qualified Windows,Double Pane Windows,Low Emissivity Windows
SPA Above Ground,Private
Laundry Other, See Remarks
Exterior
Exterior Feature Balcony, Covered Patio(s), Storage, Built-in Barbecue
Parking Features Dir Entry frm Garage, Electric Door Opener
Garage Spaces 3.0
Garage Description 3.0
Fence Block, Wood
Pool Play Pool, Private
Community Features Biking/Walking Path
Utilities Available SRP, Oth Gas (See Rmrks)
Amenities Available None
View Mountain(s)
Roof Type Composition
Accessibility Bath Grab Bars
Private Pool Yes
Building
Lot Description Sprinklers In Rear, Sprinklers In Front, Corner Lot, Desert Back, Desert Front, Gravel/Stone Front, Synthetic Grass Back, Auto Timer H2O Front
Story 2
Builder Name Unknown
Sewer Public Sewer
Water City Water
Structure Type Balcony,Covered Patio(s),Storage,Built-in Barbecue
New Construction No
Schools
Elementary Schools Kyrene De Las Lomas School
Middle Schools Centennial Elementary School
High Schools Mountain Pointe High School
School District Tempe Union High School District
Others
HOA Fee Include No Fees
Senior Community No
Tax ID 301-40-852
Ownership Fee Simple
Acceptable Financing Cash, Conventional, VA Loan
Horse Property N
Listing Terms Cash, Conventional, VA Loan
Financing VA
Read Less

Copyright 2024 Arizona Regional Multiple Listing Service, Inc. All rights reserved.
Bought with HomeSmart
GET MORE INFORMATION




