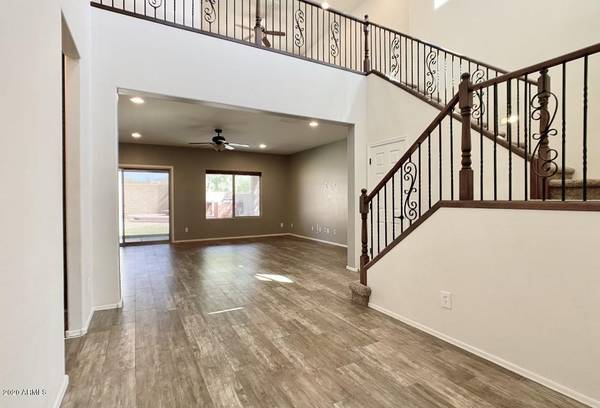For more information regarding the value of a property, please contact us for a free consultation.
1746 W DESPERADO Way Phoenix, AZ 85085
Want to know what your home might be worth? Contact us for a FREE valuation!

Our team is ready to help you sell your home for the highest possible price ASAP
Key Details
Sold Price $435,000
Property Type Single Family Home
Sub Type Single Family - Detached
Listing Status Sold
Purchase Type For Sale
Square Footage 2,474 sqft
Price per Sqft $175
Subdivision Dynamite Mountain Ranch Phase 2 Parcel K North
MLS Listing ID 6147013
Sold Date 12/29/20
Bedrooms 3
HOA Fees $133/qua
HOA Y/N Yes
Originating Board Arizona Regional Multiple Listing Service (ARMLS)
Year Built 2013
Annual Tax Amount $3,796
Tax Year 2020
Lot Size 5,126 Sqft
Acres 0.12
Property Description
Gorgeous home in highly desirable Fireside neighborhood, well maintained home on a corner lot featuring upgraded tile flooring, granite counters, gourmet kitchen with custom backsplash, upgraded cabinets and stainless appliances. Spacious master bedroom easily accommodates oversized furniture. Master bath offers a walk in shower with dual shower heads and dual sinks. Large loft area and office and plus sized spare bedrooms. Backyard is an entertainer's paradise with a natural gas fire pit, built in natural gas barbecue grill, lush grass and covered patio. No homes directly behind with amazing mountain and park views all around. The 5 star community center includes a fitness center, 2 pools, tennis, rock climbing, basketball, parks and walking trails.
Location
State AZ
County Maricopa
Community Dynamite Mountain Ranch Phase 2 Parcel K North
Rooms
Master Bedroom Upstairs
Den/Bedroom Plus 4
Separate Den/Office Y
Interior
Interior Features Upstairs, Eat-in Kitchen, Kitchen Island, Double Vanity, Full Bth Master Bdrm, High Speed Internet, Granite Counters
Heating Natural Gas, ENERGY STAR Qualified Equipment
Cooling Refrigeration, ENERGY STAR Qualified Equipment
Flooring Tile
Fireplaces Number No Fireplace
Fireplaces Type None
Fireplace No
Window Features Vinyl Frame, ENERGY STAR Qualified Windows, Double Pane Windows, Low Emissivity Windows
SPA Community, Heated, None
Laundry Dryer Included, Other, Washer Included, See Remarks
Exterior
Exterior Feature Built-in Barbecue
Parking Features Electric Door Opener
Garage Spaces 2.0
Garage Description 2.0
Fence Block
Pool None
Community Features Near Bus Stop, Community Media Room, Pool, Tennis Court(s), Playground, Biking/Walking Path, Clubhouse, Fitness Center
Utilities Available APS, SW Gas
Amenities Available Management
View Mountain(s)
Roof Type Tile
Building
Lot Description Sprinklers In Rear, Sprinklers In Front, Corner Lot, Gravel/Stone Front, Grass Back, Auto Timer H2O Back
Story 2
Builder Name Pulte Homes
Sewer Public Sewer
Water City Water
Structure Type Built-in Barbecue
New Construction No
Schools
Elementary Schools Norterra Canyon K-8
Middle Schools Norterra Canyon K-8
High Schools Boulder Creek High School
School District Deer Valley Unified District
Others
HOA Name Fireside Norterra
HOA Fee Include Common Area Maint
Senior Community No
Tax ID 210-02-827
Ownership Fee Simple
Acceptable Financing Cash, Conventional, FHA, VA Loan
Horse Property N
Listing Terms Cash, Conventional, FHA, VA Loan
Financing Conventional
Read Less

Copyright 2024 Arizona Regional Multiple Listing Service, Inc. All rights reserved.
Bought with West USA Realty
GET MORE INFORMATION




