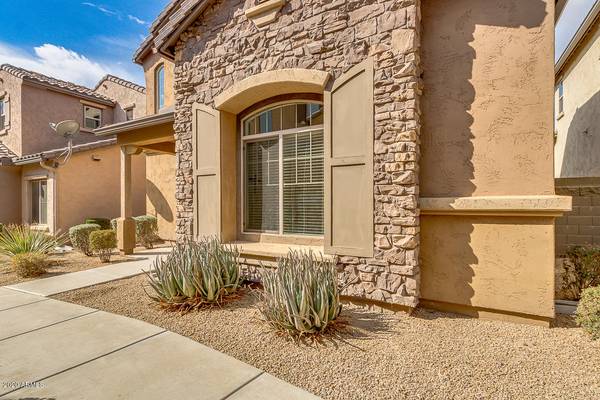For more information regarding the value of a property, please contact us for a free consultation.
3936 E CAT BALUE Drive Phoenix, AZ 85050
Want to know what your home might be worth? Contact us for a FREE valuation!

Our team is ready to help you sell your home for the highest possible price ASAP
Key Details
Sold Price $390,000
Property Type Single Family Home
Sub Type Single Family - Detached
Listing Status Sold
Purchase Type For Sale
Square Footage 1,444 sqft
Price per Sqft $270
Subdivision Desert Ridge Superblock 11 Parcel 1B
MLS Listing ID 6156079
Sold Date 12/21/20
Bedrooms 3
HOA Fees $216/mo
HOA Y/N Yes
Originating Board Arizona Regional Multiple Listing Service (ARMLS)
Year Built 2009
Annual Tax Amount $2,519
Tax Year 2020
Lot Size 2,160 Sqft
Acres 0.05
Property Description
Stop searching! This two-story home here in popular Phoenix is the one you have been looking for! Providing great curb appeal, stone accents on the facade, and easy care desert landscaping. Take a look at this welcoming interior complete with 3 bed, 2.5 bath, gorgeous chandeliers, neutral color palette, and living/dining area. You will absolutely love cooking in this dreamy eat-in kitchen offering everything you need; recessed lighting, plenty cabinet space, granite counter-tops, and high-end appliances ready to be used. The main bedroom includes a sliding-barn door leading to the lavish en-suite bathroom with dual sinks and walk-in closet. Perfectly sized patio is ideal for relaxing afternoons. In this community you will discover a lifestyle you will fall in love with! Start calling now!
Location
State AZ
County Maricopa
Community Desert Ridge Superblock 11 Parcel 1B
Direction Head northwest on E Deer Valley Dr toward N 39th Pl, Turn left onto N 39th Pl, Turn left onto E Cat Balue Dr. Property will be on the left.
Rooms
Master Bedroom Upstairs
Den/Bedroom Plus 3
Separate Den/Office N
Interior
Interior Features Upstairs, Walk-In Closet(s), Eat-in Kitchen, 3/4 Bath Master Bdrm, Double Vanity, High Speed Internet, Granite Counters
Heating Electric
Cooling Refrigeration, Ceiling Fan(s)
Flooring Carpet, Tile
Fireplaces Number No Fireplace
Fireplaces Type None
Fireplace No
SPA Community, Heated, None
Laundry Dryer Included, Inside, Washer Included
Exterior
Exterior Feature Patio
Parking Features Electric Door Opener
Garage Spaces 2.0
Garage Description 2.0
Fence Block
Pool Community, Heated, None
Community Features Pool, Tennis Court(s), Playground, Biking/Walking Path, Clubhouse, Fitness Center
Utilities Available APS, SW Gas
Amenities Available Management
Roof Type Composition
Building
Lot Description Desert Front, Cul-De-Sac
Story 2
Builder Name Pulte
Sewer Public Sewer
Water City Water
Structure Type Patio
New Construction No
Schools
Elementary Schools Fireside Elementary School
Middle Schools Explorer Middle School
High Schools Pinnacle High School
School District Paradise Valley Unified District
Others
HOA Name Fireside Comm Assoc
HOA Fee Include Common Area Maint
Senior Community No
Tax ID 212-47-463
Ownership Fee Simple
Acceptable Financing Cash, Conventional, FHA, VA Loan
Horse Property N
Listing Terms Cash, Conventional, FHA, VA Loan
Financing Conventional
Special Listing Condition FIRPTA may apply
Read Less

Copyright 2024 Arizona Regional Multiple Listing Service, Inc. All rights reserved.
Bought with My Home Group Real Estate
GET MORE INFORMATION




