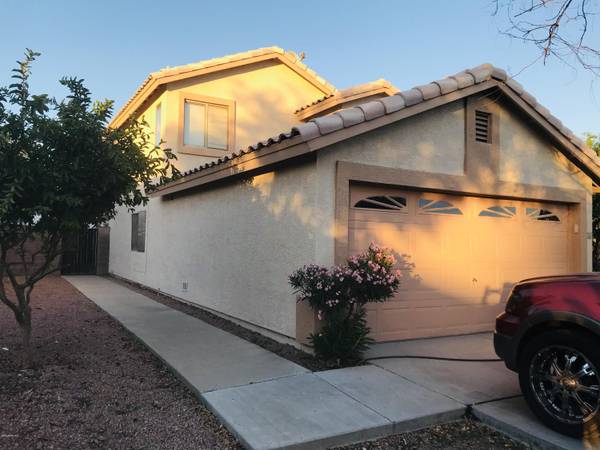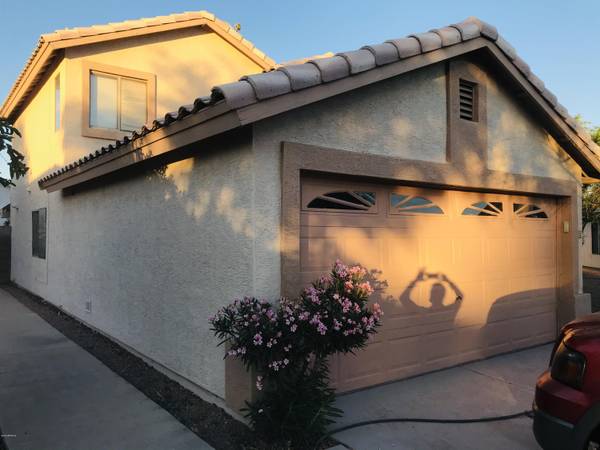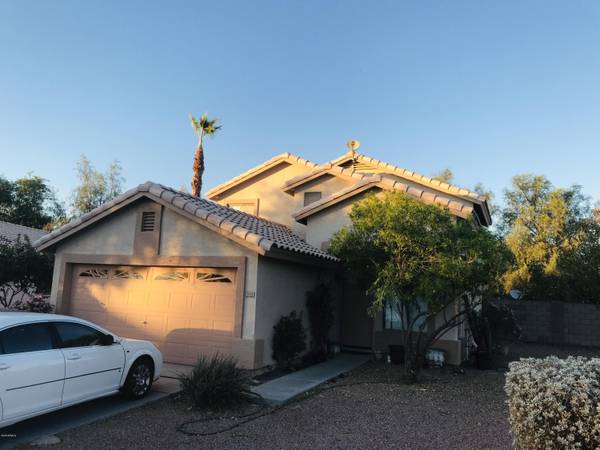For more information regarding the value of a property, please contact us for a free consultation.
3713 N 106 th Lane Avondale, AZ 85392
Want to know what your home might be worth? Contact us for a FREE valuation!

Our team is ready to help you sell your home for the highest possible price ASAP
Key Details
Sold Price $286,500
Property Type Single Family Home
Sub Type Single Family - Detached
Listing Status Sold
Purchase Type For Sale
Square Footage 1,444 sqft
Price per Sqft $198
Subdivision Lot 302 Westwind Unit 2 Mcr 044907
MLS Listing ID 6154390
Sold Date 03/10/21
Style Ranch
Bedrooms 4
HOA Fees $48/mo
HOA Y/N Yes
Originating Board Arizona Regional Multiple Listing Service (ARMLS)
Year Built 1999
Annual Tax Amount $1,469
Tax Year 2020
Lot Size 10,141 Sqft
Acres 0.23
Property Description
Beautiful house, plenty of space inside and more than enough outside. Huge and entertainers dream backyard!!!!!! Big patio, beautiful fenced diving pool, plus space for everything else you may want to add plus a little storage shed in the backyard.
Granite countertops in kitchen and bathrooms.
Pool new filter, new pool light, new pool motor, and new pool timer and completed acid wash and pressure wash. All these installations and jobs made by the owner( No licensed).
A/C serviced: Split System Service done Date:12/28/2020
Backyard clean.
Don't miss this opportunity.
Location
State AZ
County Maricopa
Community Lot 302 Westwind Unit 2 Mcr 044907
Direction Head east on Westwind Pkwy to 106th Drive, north on 106th Drive to Willow Ln, west on Willow Ln to 106th Ln. Head north on 106th Ln, follow the street to your future home on the right hand side.
Rooms
Other Rooms Family Room
Master Bedroom Upstairs
Den/Bedroom Plus 4
Separate Den/Office N
Interior
Interior Features Upstairs, Full Bth Master Bdrm
Heating Electric
Cooling Refrigeration
Flooring Vinyl, Tile
Fireplaces Number No Fireplace
Fireplaces Type None
Fireplace No
Window Features Sunscreen(s)
SPA None
Laundry Dryer Included, Washer Included
Exterior
Exterior Feature Patio
Parking Features Electric Door Opener
Garage Spaces 2.0
Carport Spaces 2
Garage Description 2.0
Fence Block
Pool Fenced, Private
Utilities Available SRP
Roof Type Tile
Building
Lot Description Desert Front
Story 2
Builder Name BEAZAR HOMES
Sewer Public Sewer
Water City Water
Architectural Style Ranch
Structure Type Patio
New Construction No
Schools
Elementary Schools Pendergast Elementary School
Middle Schools Pendergast Elementary School
High Schools Tolleson Union High School
School District Tolleson Union High School District
Others
HOA Name Westwind
HOA Fee Include Exterior Mnt of Unit
Senior Community No
Tax ID 102-27-489
Ownership Fee Simple
Acceptable Financing Cash, Conventional, FHA
Horse Property N
Listing Terms Cash, Conventional, FHA
Financing FHA
Read Less

Copyright 2024 Arizona Regional Multiple Listing Service, Inc. All rights reserved.
Bought with HomeSmart
GET MORE INFORMATION




