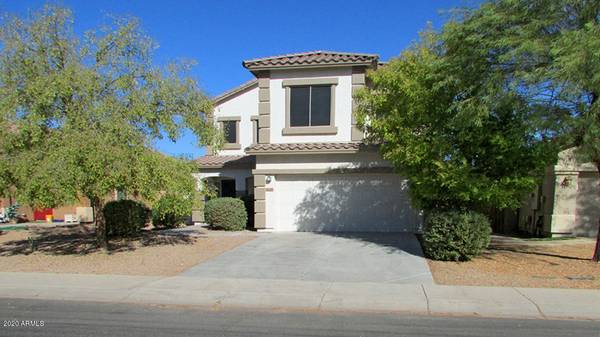For more information regarding the value of a property, please contact us for a free consultation.
41226 W Capistrano Drive Maricopa, AZ 85138
Want to know what your home might be worth? Contact us for a FREE valuation!

Our team is ready to help you sell your home for the highest possible price ASAP
Key Details
Sold Price $255,000
Property Type Single Family Home
Sub Type Single Family - Detached
Listing Status Sold
Purchase Type For Sale
Square Footage 2,201 sqft
Price per Sqft $115
Subdivision Elm Tree Parcel 15 At Glennwilde
MLS Listing ID 6154299
Sold Date 01/29/21
Bedrooms 3
HOA Fees $93/mo
HOA Y/N Yes
Originating Board Arizona Regional Multiple Listing Service (ARMLS)
Year Built 2009
Annual Tax Amount $1,849
Tax Year 2020
Lot Size 5,389 Sqft
Acres 0.12
Property Description
What a pleasure... nothing to do except make it your own! The freshly painted interior is welcoming with cool hues and accent walls. Practical, easy-care wood laminate and neutral toned tile flooring throughout the main level. The greatroom, flooded with natural light, opens to a breakfast area and attractive kitchen with striking granite countertops, breakfast bar, stainless appliances, walk-in pantry and laundry room. You'll love the enormous, newly carpeted loft, think home theater, playroom, office or classroom. The master bedroom has new carpeting and a spacious bath with walk-in closet. Create your dream backyard starting with fruit trees: white + red pomegranate and Mexican lime. Great neighborhood has 10 tot lots and two community pools. Park and catch-and-release pond are close by
Location
State AZ
County Pinal
Community Elm Tree Parcel 15 At Glennwilde
Direction 347 to East on W Honeycutt Rd (2.0 miles), (R)onto N Porter Rd, (L) onto N Adams Ln, (R) onto W Sussex Dr, Turn (R) onto W Lucera Ln (becomes W Jameson) Dr to W Capistrano
Rooms
Other Rooms Loft, Great Room
Master Bedroom Split
Den/Bedroom Plus 4
Separate Den/Office N
Interior
Interior Features Upstairs, Eat-in Kitchen, Kitchen Island, Pantry, Full Bth Master Bdrm, Separate Shwr & Tub, High Speed Internet, Granite Counters
Heating Electric
Cooling Refrigeration, Ceiling Fan(s)
Flooring Carpet, Laminate, Tile
Fireplaces Number No Fireplace
Fireplaces Type None
Fireplace No
Window Features Double Pane Windows
SPA None
Exterior
Exterior Feature Covered Patio(s), Playground, Patio
Parking Features Electric Door Opener
Garage Spaces 2.0
Garage Description 2.0
Fence Block
Pool None
Community Features Community Spa Htd, Community Spa, Community Pool Htd, Community Pool, Playground
Utilities Available Oth Elec (See Rmrks)
Amenities Available FHA Approved Prjct, Management, Rental OK (See Rmks), VA Approved Prjct
Roof Type Tile
Private Pool No
Building
Lot Description Sprinklers In Rear, Sprinklers In Front, Dirt Back, Gravel/Stone Front, Gravel/Stone Back, Auto Timer H2O Front, Auto Timer H2O Back
Story 2
Builder Name Lennar
Sewer Private Sewer
Water Pvt Water Company
Structure Type Covered Patio(s),Playground,Patio
New Construction No
Schools
Elementary Schools Saddleback Elementary School
Middle Schools Maricopa Elementary School
High Schools Maricopa High School
School District Maricopa Unified School District
Others
HOA Name Glennwilde Groves
HOA Fee Include Maintenance Grounds
Senior Community No
Tax ID 512-42-381
Ownership Fee Simple
Acceptable Financing Cash, Conventional, 1031 Exchange, FHA, VA Loan
Horse Property N
Listing Terms Cash, Conventional, 1031 Exchange, FHA, VA Loan
Financing Conventional
Read Less

Copyright 2024 Arizona Regional Multiple Listing Service, Inc. All rights reserved.
Bought with Cactus Mountain Properties, LLC
GET MORE INFORMATION




