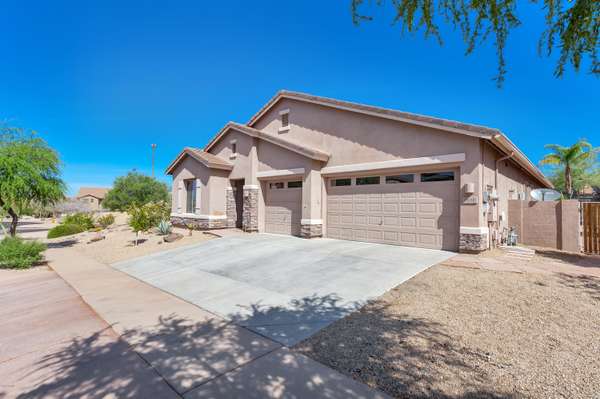For more information regarding the value of a property, please contact us for a free consultation.
2630 W LUCE Drive Phoenix, AZ 85086
Want to know what your home might be worth? Contact us for a FREE valuation!

Our team is ready to help you sell your home for the highest possible price ASAP
Key Details
Sold Price $499,000
Property Type Single Family Home
Sub Type Single Family - Detached
Listing Status Sold
Purchase Type For Sale
Square Footage 2,647 sqft
Price per Sqft $188
Subdivision Tramonto Parcel E-11
MLS Listing ID 6154194
Sold Date 12/04/20
Bedrooms 4
HOA Fees $27
HOA Y/N Yes
Originating Board Arizona Regional Multiple Listing Service (ARMLS)
Year Built 2003
Annual Tax Amount $4,252
Tax Year 2019
Lot Size 10,752 Sqft
Acres 0.25
Property Description
Stunning, private and spacious one level home located in North Phoenix in the quiet subdivision of Tramonto. Conveniently located near I-17. End lot with desert wash directly behind home. Gorgeous mountain views from the private saltwater spa and heated pool! Plenty of outdoor space to entertain, including multiple covered patios and extended paved patio. Spacious kitchen and plenty of counter top and storage space. Wired speakers throughout home and outside patios for your music listening pleasure! Save on your utility bills with owned solar system!
Location
State AZ
County Maricopa
Community Tramonto Parcel E-11
Direction From I-17 head East on Carefree Hwy. Turn left onto 27th Dr. Make right onto W Florimond Rd. and make an immediate left onto 27th Ave. Make right onto Luce Dr. and first house on the left.
Rooms
Other Rooms Family Room, BonusGame Room
Master Bedroom Downstairs
Den/Bedroom Plus 5
Separate Den/Office N
Interior
Interior Features Master Downstairs, 9+ Flat Ceilings, Central Vacuum, Drink Wtr Filter Sys, No Interior Steps, Kitchen Island, Pantry, 3/4 Bath Master Bdrm, High Speed Internet
Heating Natural Gas
Cooling Refrigeration, Programmable Thmstat, Ceiling Fan(s)
Flooring Carpet, Tile
Fireplaces Type 1 Fireplace, Gas
Fireplace Yes
Window Features Sunscreen(s)
SPA Heated,Private
Exterior
Exterior Feature Covered Patio(s), Patio, Built-in Barbecue
Parking Features Community Structure
Garage Spaces 3.0
Garage Description 3.0
Fence Block
Pool Variable Speed Pump, Heated, Private
Landscape Description Irrigation Back, Irrigation Front
Community Features Community Spa Htd, Community Spa, Community Pool Htd, Community Pool, Tennis Court(s), Playground, Biking/Walking Path
Utilities Available APS, SW Gas
Amenities Available Management
View City Lights, Mountain(s)
Roof Type Tile
Private Pool Yes
Building
Lot Description Corner Lot, Gravel/Stone Front, Gravel/Stone Back, Auto Timer H2O Front, Auto Timer H2O Back, Irrigation Front, Irrigation Back
Story 1
Builder Name Courtland Homes
Sewer Public Sewer
Water City Water
Structure Type Covered Patio(s),Patio,Built-in Barbecue
New Construction No
Schools
Elementary Schools Sunset Ridge Elementary - Phoenix
Middle Schools Sunset Ridge Elementary - Phoenix
High Schools Boulder Creek High School
School District Deer Valley Unified District
Others
HOA Name AAM
HOA Fee Include Maintenance Grounds,Street Maint
Senior Community No
Tax ID 203-25-205
Ownership Fee Simple
Acceptable Financing Cash, Conventional, VA Loan
Horse Property N
Listing Terms Cash, Conventional, VA Loan
Financing Conventional
Special Listing Condition Owner/Agent
Read Less

Copyright 2024 Arizona Regional Multiple Listing Service, Inc. All rights reserved.
Bought with Brokers Hub Realty, LLC
GET MORE INFORMATION




