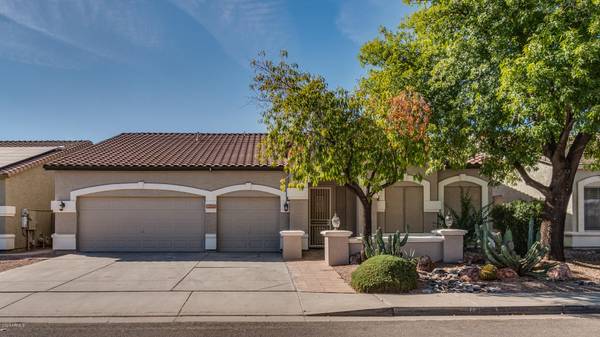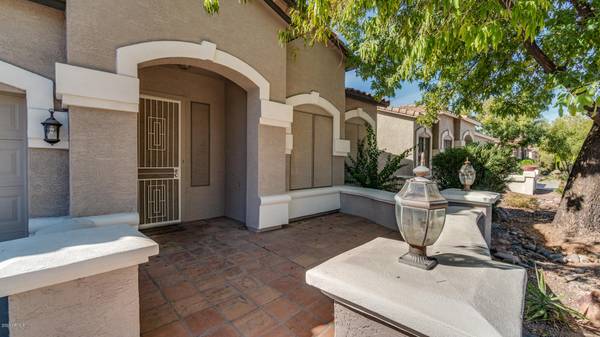For more information regarding the value of a property, please contact us for a free consultation.
1254 S Palomino Creek Drive Gilbert, AZ 85296
Want to know what your home might be worth? Contact us for a FREE valuation!

Our team is ready to help you sell your home for the highest possible price ASAP
Key Details
Sold Price $443,250
Property Type Single Family Home
Sub Type Single Family - Detached
Listing Status Sold
Purchase Type For Sale
Square Footage 2,588 sqft
Price per Sqft $171
Subdivision Western Skies Estates
MLS Listing ID 6153431
Sold Date 01/13/21
Style Contemporary
Bedrooms 4
HOA Fees $32/qua
HOA Y/N Yes
Originating Board Arizona Regional Multiple Listing Service (ARMLS)
Year Built 1998
Annual Tax Amount $2,508
Tax Year 2020
Lot Size 7,253 Sqft
Acres 0.17
Property Description
Welcome to this beautiful and recently refreshed contemporary golf course home located in the highly in-demand Western Skies neighborhood, minutes from Downtown Gilbert Entertainment Quarters. The home offers a large master suite, split floor plan, 3 additional bedrooms and 3 full bathrooms total. Recently updated flooring, recessed lighting, new paint inside and out combined with other stylish touches make this is a wonderful place to call home. High ceilings make for a light and bright feeling across the open concept living. Take in the gorgeous sunsets in the well appointed backyard that backs up to the #2 green on the course. Wonderful Gilbert Schools nearby. Moments from all that Gilbert has to offer while maintaining a private feel throughout. Ready to move in and make it your own!
Location
State AZ
County Maricopa
Community Western Skies Estates
Direction West of Val Vista, South of Warner, North of Ray, East of Lindsay
Rooms
Other Rooms Great Room, Family Room
Master Bedroom Split
Den/Bedroom Plus 4
Separate Den/Office N
Interior
Interior Features Walk-In Closet(s), Eat-in Kitchen, Other, Kitchen Island, Pantry, Double Vanity, Full Bth Master Bdrm, Separate Shwr & Tub, Laminate Counters, See Remarks
Heating Natural Gas
Cooling Refrigeration, Ceiling Fan(s)
Flooring Laminate, Tile
Fireplaces Type 1 Fireplace, Family Room, Gas
Fireplace Yes
Window Features Double Pane Windows
SPA None
Laundry Inside, Wshr/Dry HookUp Only
Exterior
Exterior Feature Covered Patio(s), Patio, Storage, Built-in Barbecue
Parking Features Electric Door Opener
Garage Spaces 3.0
Garage Description 3.0
Fence Block, Wrought Iron
Pool None
Community Features Golf, Playground
Utilities Available City Electric, SRP, SW Gas
Roof Type Tile
Building
Lot Description Sprinklers In Rear, Sprinklers In Front, Desert Back, Desert Front, On Golf Course
Story 1
Builder Name Trend Homes
Sewer Public Sewer
Water City Water
Architectural Style Contemporary
Structure Type Covered Patio(s), Patio, Storage, Built-in Barbecue
New Construction No
Schools
Elementary Schools Mesquite Elementary School - Gilbert
Middle Schools South Valley Jr. High
High Schools Campo Verde High School
School District Gilbert Unified District
Others
HOA Name Western Skies HOA
HOA Fee Include Maintenance Grounds
Senior Community No
Tax ID 304-25-839
Ownership Fee Simple
Acceptable Financing Cash, Conventional, VA Loan
Horse Property N
Listing Terms Cash, Conventional, VA Loan
Financing Conventional
Read Less

Copyright 2024 Arizona Regional Multiple Listing Service, Inc. All rights reserved.
Bought with Cactus Mountain Properties, LLC
GET MORE INFORMATION




