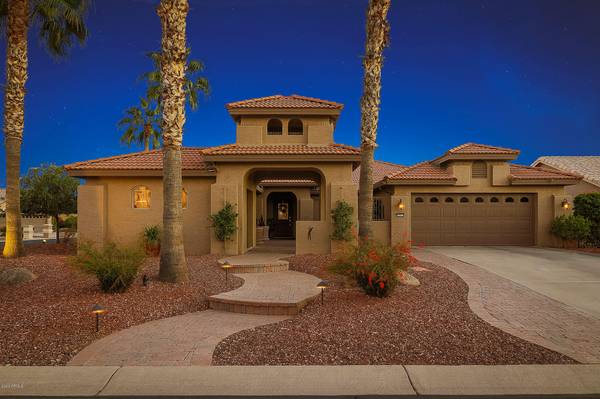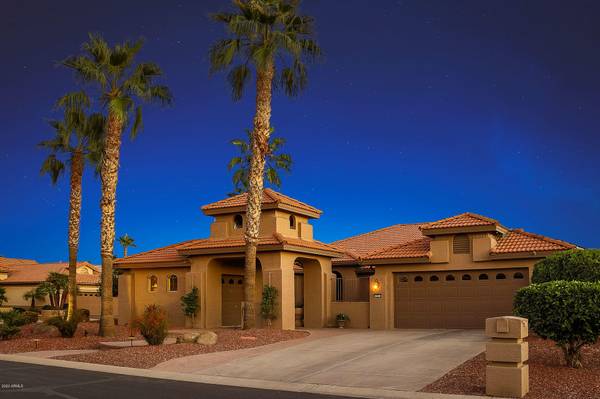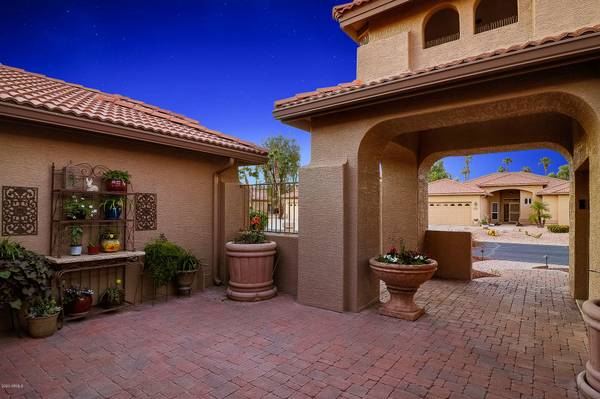For more information regarding the value of a property, please contact us for a free consultation.
15913 W PINCHOT Avenue Goodyear, AZ 85395
Want to know what your home might be worth? Contact us for a FREE valuation!

Our team is ready to help you sell your home for the highest possible price ASAP
Key Details
Sold Price $474,900
Property Type Single Family Home
Sub Type Single Family - Detached
Listing Status Sold
Purchase Type For Sale
Square Footage 2,005 sqft
Price per Sqft $236
Subdivision Pebblecreek Phase 2 Unit 26
MLS Listing ID 6149710
Sold Date 12/08/20
Style Ranch
Bedrooms 2
HOA Fees $113
HOA Y/N Yes
Originating Board Arizona Regional Multiple Listing Service (ARMLS)
Year Built 2002
Annual Tax Amount $3,805
Tax Year 2020
Lot Size 9,153 Sqft
Acres 0.21
Property Description
COME SEE THIS RESORT STYLE HOME WITHIN A RESORT COMMUNITY. THIS MILANO FLOORPLAN HAS ALL THE AMENITITES. DISIGNER TOUCHES AND UPGRADES THROUGHOUT. THE LARGE CORNER LOT IS PROFESSIONALLY LANDSCAPED, INCLUDES PALM TREES, FLOWERING PLANTS, CACTUS SUCCULANTS AND LANDSCAPE LIGHTING. FOLLOW THE BRICK PAVER ENTRY WALKWAY TO THE SUN DAPPLED FLOWERING COURTYARD. AS YOU ENTER THE HOME YOU WILL FIND NO DETAIL HAS BEEN FORGOTTEN IN THIS IMMACULATELY MAINTAINED 2 BEDROOM, PLUS DEN/OFFICE, DINING ROOM, LIVING ROOM, FAMILY ROOM ACCENTUATED WITH ROCKWALL ON BOTH SIDES OF ENTERTAINMENT CENTER, DECORATOR FIXTURES AND PAINT, TUSCAN CERAMIC TILE THROUGHOUT, MATCHING KITCHEN COUNTERS, MAPLE CABINETRY AND EXTENSIVE BUILT-INS, REMODELED MASTER SUITE BATH, GRANITE COUNTERS, MIRRORED CLOSET DOORS, ENTRY TO BACKYARD POOL. WALKOUT TO THE GOURGEOUSLY LANDSCAPED BACKYARD IT IS AN ENTERAINERS DELIGHT, BRICK PAVERS, ELEVATED FLOWERING PLANTER BOXES SURROUND THE INVITITNG POOL AREA, PLENTY OF SHADE AND ATMOSPHERE. 2 CAR EXTENDED LENGTH GARAGE, ATTACHED GARAGE CABINETS, DETACHED GOLF CART GARAGE, OWNED SOLAR, SOFT WATER, IT'S ALL HERE.
Location
State AZ
County Maricopa
Community Pebblecreek Phase 2 Unit 26
Direction I-10W to Exit 126, R on PebbleCreek Pkwy, L @ Clubhouse Dr, Take second L @ Pinchot Ave, L again , Home is in the Right.
Rooms
Other Rooms Family Room
Master Bedroom Split
Den/Bedroom Plus 3
Separate Den/Office Y
Interior
Interior Features Eat-in Kitchen, Breakfast Bar, Pantry, 3/4 Bath Master Bdrm, Double Vanity, High Speed Internet
Heating Natural Gas
Cooling Refrigeration, Programmable Thmstat, Ceiling Fan(s)
Fireplaces Number No Fireplace
Fireplaces Type None
Fireplace No
SPA None
Exterior
Exterior Feature Covered Patio(s), Private Yard
Parking Features Electric Door Opener, Extnded Lngth Garage, Golf Cart Garage
Garage Spaces 2.5
Garage Description 2.5
Fence Block
Pool Variable Speed Pump, Heated, Private
Community Features Gated Community, Community Spa Htd, Community Spa, Community Pool Htd, Community Pool, Lake Subdivision, Guarded Entry, Golf, Tennis Court(s), Biking/Walking Path, Clubhouse, Fitness Center
Utilities Available APS, SW Gas
Amenities Available Management, Rental OK (See Rmks), RV Parking
Roof Type Tile
Private Pool Yes
Building
Lot Description Sprinklers In Rear, Sprinklers In Front, Corner Lot, Synthetic Grass Frnt
Story 1
Builder Name Robson
Sewer Sewer in & Cnctd, Public Sewer
Water Pvt Water Company
Architectural Style Ranch
Structure Type Covered Patio(s),Private Yard
New Construction No
Schools
Elementary Schools Adult
Middle Schools Adult
High Schools Adult
School District Agua Fria Union High School District
Others
HOA Name PebbleCreek HOA
HOA Fee Include Maintenance Grounds,Street Maint
Senior Community Yes
Tax ID 508-04-541
Ownership Fee Simple
Acceptable Financing Conventional
Horse Property N
Listing Terms Conventional
Financing Conventional
Special Listing Condition Age Restricted (See Remarks)
Read Less

Copyright 2024 Arizona Regional Multiple Listing Service, Inc. All rights reserved.
Bought with HomeSmart
GET MORE INFORMATION




