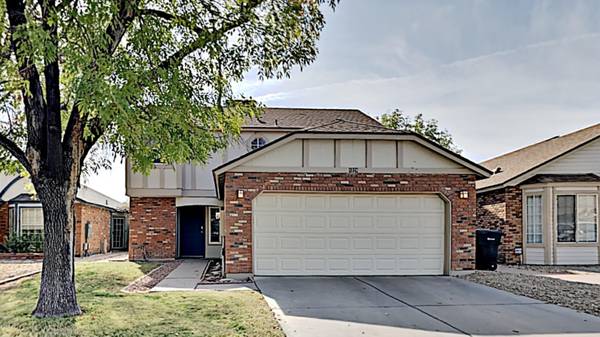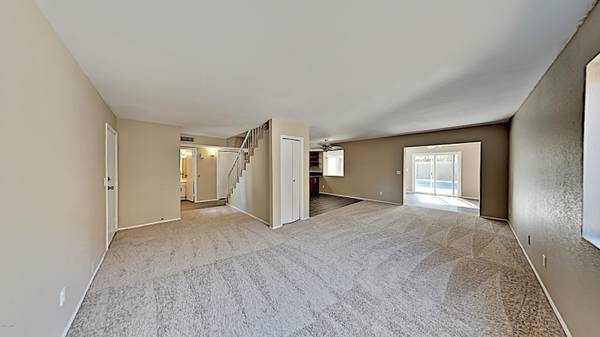For more information regarding the value of a property, please contact us for a free consultation.
1229 W ROSEWOOD Court Chandler, AZ 85224
Want to know what your home might be worth? Contact us for a FREE valuation!

Our team is ready to help you sell your home for the highest possible price ASAP
Key Details
Sold Price $350,000
Property Type Single Family Home
Sub Type Single Family - Detached
Listing Status Sold
Purchase Type For Sale
Square Footage 1,748 sqft
Price per Sqft $200
Subdivision Parkwood Estates
MLS Listing ID 6151350
Sold Date 11/24/20
Bedrooms 4
HOA Fees $41/mo
HOA Y/N Yes
Originating Board Arizona Regional Multiple Listing Service (ARMLS)
Year Built 1985
Annual Tax Amount $1,555
Tax Year 2020
Lot Size 4,312 Sqft
Acres 0.1
Property Description
Don't miss this updated pool home in Parkwood Estates! This home has been refreshed with new interior paint, new luxury vinyl plank flooring, and new carpet. Open concept floorplan with an Arizona room at the back of the home. The kitchen features granite countertops and all appliances including a new range. Half bathroom on the main floor for guests' convenience. All bedrooms and full bathrooms located on the second floor. The primary bedroom has a full ensuite bathroom with dual sinks and a walk in closet. Other bedrooms are spacious. The backyard boasts a covered patio and sparkling pool. Home is fully-equipped with newly installed Google smart home technology. Vacant and ready for viewing, come see!
Location
State AZ
County Maricopa
Community Parkwood Estates
Direction GOING NORTH ON ALMA SCHOOL FROM ELLIOT, W ON SUMMIT PL-N ON CAMANCHE CIR- E ON ROSEWOOD CT TO HOME.
Rooms
Other Rooms Great Room, Arizona RoomLanai
Den/Bedroom Plus 4
Separate Den/Office N
Interior
Interior Features Breakfast Bar, Pantry, Double Vanity, Full Bth Master Bdrm, High Speed Internet, Smart Home, Granite Counters
Heating Electric
Cooling Refrigeration, Ceiling Fan(s)
Flooring Carpet, Vinyl
Fireplaces Number No Fireplace
Fireplaces Type None
Fireplace No
SPA None
Laundry Wshr/Dry HookUp Only
Exterior
Exterior Feature Covered Patio(s), Patio, Private Yard
Parking Features Dir Entry frm Garage
Garage Spaces 2.0
Garage Description 2.0
Fence Block
Pool Private
Utilities Available SRP
Amenities Available Management
Roof Type Composition
Private Pool Yes
Building
Lot Description Cul-De-Sac, Grass Front, Synthetic Grass Back
Story 2
Builder Name UNKNOWN
Sewer Public Sewer
Water City Water
Structure Type Covered Patio(s),Patio,Private Yard
New Construction No
Schools
Elementary Schools Frost Elementary School
Middle Schools Hendrix Junior High School
High Schools Dobson High School
School District Mesa Unified District
Others
HOA Name C. BAY
HOA Fee Include Maintenance Grounds
Senior Community No
Tax ID 302-07-805
Ownership Fee Simple
Acceptable Financing Cash, Conventional, VA Loan
Horse Property N
Listing Terms Cash, Conventional, VA Loan
Financing Conventional
Read Less

Copyright 2024 Arizona Regional Multiple Listing Service, Inc. All rights reserved.
Bought with Realty Executives
GET MORE INFORMATION




