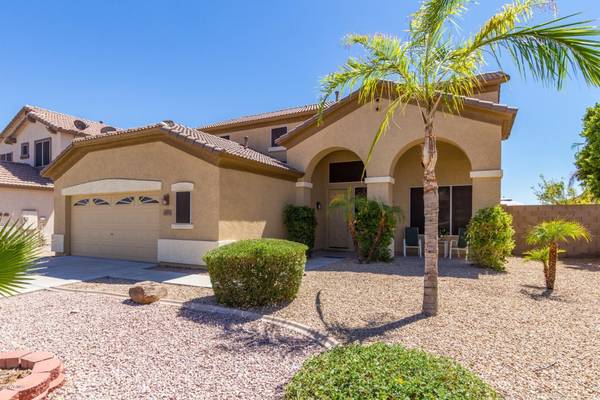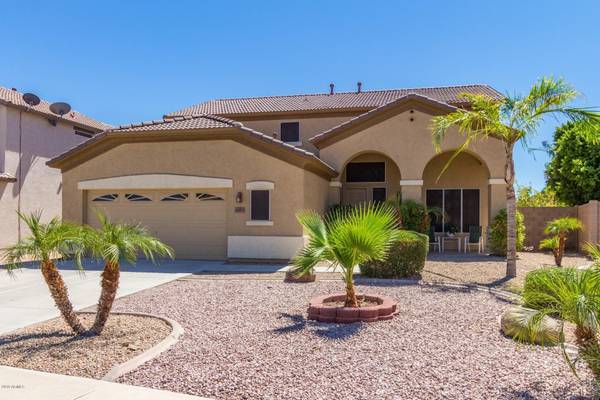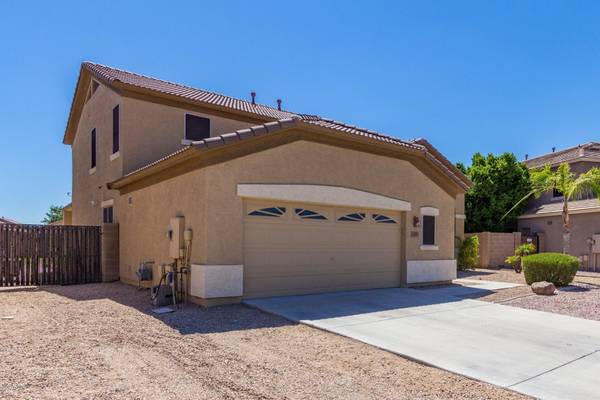For more information regarding the value of a property, please contact us for a free consultation.
16429 W CENTRAL Street Surprise, AZ 85388
Want to know what your home might be worth? Contact us for a FREE valuation!

Our team is ready to help you sell your home for the highest possible price ASAP
Key Details
Sold Price $294,900
Property Type Single Family Home
Sub Type Single Family - Detached
Listing Status Sold
Purchase Type For Sale
Square Footage 2,655 sqft
Price per Sqft $111
Subdivision Northwest Ranch
MLS Listing ID 5964769
Sold Date 11/27/19
Style Santa Barbara/Tuscan
Bedrooms 5
HOA Fees $55/mo
HOA Y/N Yes
Originating Board Arizona Regional Multiple Listing Service (ARMLS)
Year Built 2003
Annual Tax Amount $1,548
Tax Year 2018
Lot Size 8,486 Sqft
Acres 0.19
Property Description
Create the life that you've been dreaming of in this fantastic 2 story home that sits nestled in the amazing city of Surprise! Upon entering this home, you are greeted with gorgeous tile flooring, a soaring staircase, high end carpeting and tons of natural light throughout! The island kitchen boasts lovely laminate countertops, plant shelving, a pantry (closet), SS appliances, rich wood cabinetry, dual sinks and tons of counter space! The spacious bedrooms offer plenty of room for sleep, study and storage. The covered back patio overlooks the expansive backyard that is comprised of lush green grass, gazebo/ramada and desert landscaping. Look no further! Book your showing today! This gem is most certainly sure to impress!
Location
State AZ
County Maricopa
Community Northwest Ranch
Direction Take W Carmen Dr to N Northwest Ranch Pkwy Turn left onto N Northwest Ranch Pkwy Take N 164th Ln and N 164th Dr to W Central St
Rooms
Other Rooms Great Room, Family Room
Master Bedroom Upstairs
Den/Bedroom Plus 5
Separate Den/Office N
Interior
Interior Features Upstairs, Eat-in Kitchen, 9+ Flat Ceilings, Vaulted Ceiling(s), Kitchen Island, Pantry, Double Vanity, Full Bth Master Bdrm, Separate Shwr & Tub, High Speed Internet
Heating Natural Gas
Cooling Refrigeration, Ceiling Fan(s)
Flooring Carpet, Tile
Fireplaces Number No Fireplace
Fireplaces Type None
Fireplace No
Window Features Double Pane Windows
SPA None
Laundry Wshr/Dry HookUp Only
Exterior
Exterior Feature Covered Patio(s), Playground, Gazebo/Ramada, Patio, Private Yard
Parking Features Dir Entry frm Garage, Electric Door Opener, RV Gate
Garage Spaces 2.0
Garage Description 2.0
Fence Block
Pool None
Community Features Playground, Biking/Walking Path
Utilities Available APS, SW Gas
Amenities Available Management
Roof Type Tile
Private Pool No
Building
Lot Description Desert Back, Desert Front, Gravel/Stone Front, Gravel/Stone Back, Grass Back
Story 2
Builder Name Montalbano Homes
Sewer Public Sewer
Water Pvt Water Company
Architectural Style Santa Barbara/Tuscan
Structure Type Covered Patio(s),Playground,Gazebo/Ramada,Patio,Private Yard
New Construction No
Schools
Elementary Schools Cimarron Springs Elementary
Middle Schools Cimarron Springs Elementary
High Schools Willow Canyon High School
School District Dysart Unified District
Others
HOA Name Northwest Ranch HOA
HOA Fee Include Maintenance Grounds
Senior Community No
Tax ID 509-10-372
Ownership Fee Simple
Acceptable Financing Cash, Conventional, FHA, VA Loan
Horse Property N
Listing Terms Cash, Conventional, FHA, VA Loan
Financing FHA
Read Less

Copyright 2024 Arizona Regional Multiple Listing Service, Inc. All rights reserved.
Bought with RE/MAX Professionals
GET MORE INFORMATION




