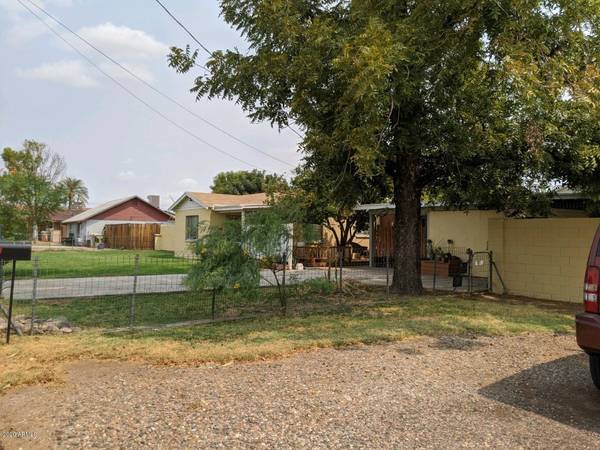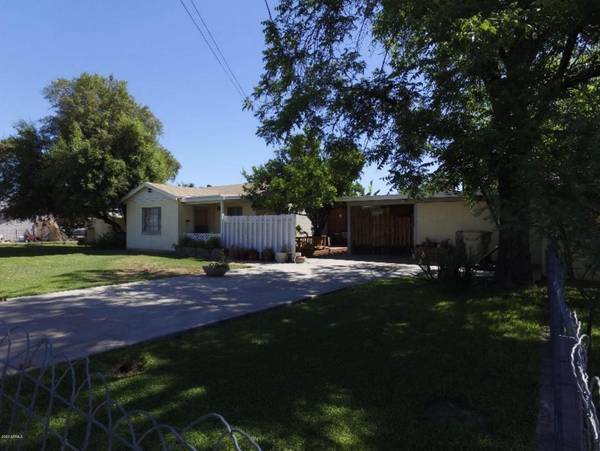For more information regarding the value of a property, please contact us for a free consultation.
7145 N 48TH Drive Glendale, AZ 85301
Want to know what your home might be worth? Contact us for a FREE valuation!

Our team is ready to help you sell your home for the highest possible price ASAP
Key Details
Sold Price $435,000
Property Type Single Family Home
Sub Type Single Family - Detached
Listing Status Sold
Purchase Type For Sale
Square Footage 1,890 sqft
Price per Sqft $230
Subdivision Rancho Del Higo Amd
MLS Listing ID 6130536
Sold Date 12/22/20
Style Ranch
Bedrooms 3
HOA Y/N No
Originating Board Arizona Regional Multiple Listing Service (ARMLS)
Year Built 1950
Annual Tax Amount $1,113
Tax Year 2019
Lot Size 1.002 Acres
Acres 1.0
Property Description
REDUCED 15K! Beautiful 1950's custom mini-ranch on a 1+acre irrigated lot ZONED R3. Lush landscaping (50+ mature trees/gardens) pool & workshop. Well-maintained, this home has 3 beds, 2.5 baths, granite counters, beautiful slate & hardwood floors throughout this unique home is a MUST SEE! Walk-out full basement includes its own ¾ bath & separate darkroom & is ready to add your own finishing touches! (bonus room, mother-in-law rental or?) Large master bedroom includes fireplace, vaulted ceiling, & is split from other bedrooms. It has zonal climate control w/2 newer heat pumps. Horse/chickens/other animals? No problem! No HOA! ZONED R3 so split the lot/sub-divide as you please or add a guest house for a mother-in-law, put in horse stalls/tack room & enjoy the entire acre. Call for appt.
Location
State AZ
County Maricopa
Community Rancho Del Higo Amd
Direction From 51st Avenue go East on Orangewood to 48th Drive and turn South (right). Home is on left (east side of street).
Rooms
Other Rooms Separate Workshop
Basement Unfinished, Walk-Out Access, Full
Master Bedroom Split
Den/Bedroom Plus 3
Separate Den/Office N
Interior
Interior Features Eat-in Kitchen, Pantry, 3/4 Bath Master Bdrm, Granite Counters
Heating Electric, ENERGY STAR Qualified Equipment
Cooling Refrigeration, Ceiling Fan(s)
Flooring Stone, Wood
Fireplaces Type 1 Fireplace
Fireplace Yes
Window Features Skylight(s),Wood Frames
SPA None
Laundry 220 V Dryer Hookup, Dryer Included, Inside, Washer Included
Exterior
Exterior Feature Balcony, Covered Patio(s), Playground, Patio, Private Yard
Parking Features RV Gate, Side Vehicle Entry, Unassigned, RV Access/Parking
Carport Spaces 1
Fence Other, Wood, Wire
Pool Private
Landscape Description Irrigation Back, Flood Irrigation, Irrigation Front
Community Features Near Bus Stop
Utilities Available SRP, SW Gas
Amenities Available Not Managed, None
Roof Type Composition
Accessibility Accessible Door 32in+ Wide, Remote Devices, Mltpl Entries/Exits, Hard/Low Nap Floors, Bath Lever Faucets, Accessible Hallway(s)
Private Pool Yes
Building
Lot Description Grass Front, Grass Back, Irrigation Front, Irrigation Back, Flood Irrigation
Story 1
Builder Name uknown
Sewer Sewer in & Cnctd, Septic in & Cnctd, Public Sewer, Septic Tank
Water City Water
Architectural Style Ranch
Structure Type Balcony,Covered Patio(s),Playground,Patio,Private Yard
New Construction No
Schools
Elementary Schools Melvin E Sine School
Middle Schools Melvin E Sine School
High Schools Apollo High School
School District Glendale Union High School District
Others
HOA Fee Include No Fees
Senior Community No
Tax ID 147-12-052
Ownership Fee Simple
Acceptable Financing Cash, Conventional, FHA, VA Loan
Horse Property Y
Listing Terms Cash, Conventional, FHA, VA Loan
Financing Conventional
Read Less

Copyright 2024 Arizona Regional Multiple Listing Service, Inc. All rights reserved.
Bought with A.Z. & Associates
GET MORE INFORMATION




