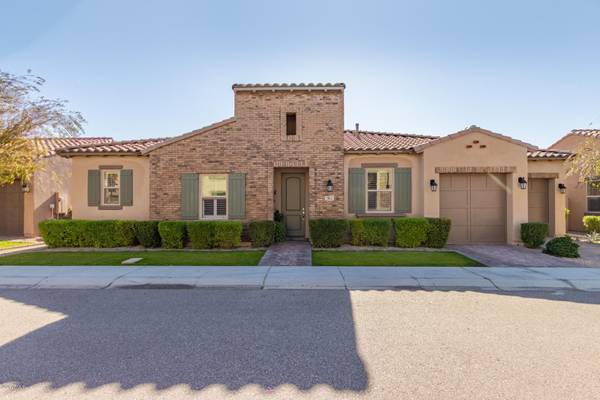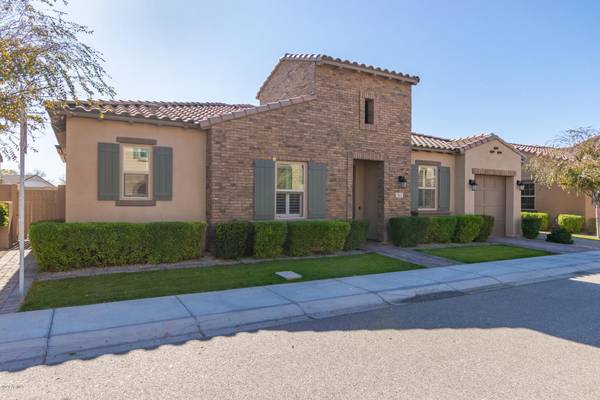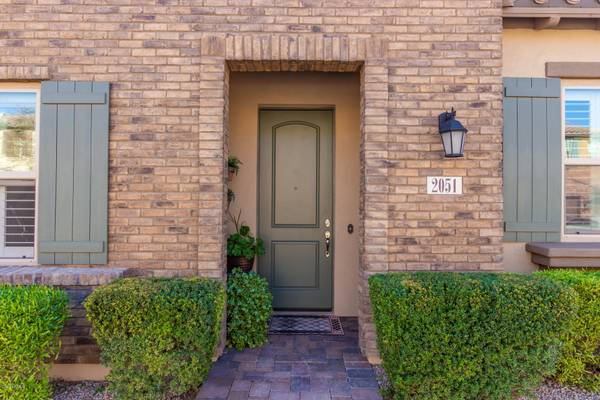For more information regarding the value of a property, please contact us for a free consultation.
2051 W MUSKET Place Chandler, AZ 85286
Want to know what your home might be worth? Contact us for a FREE valuation!

Our team is ready to help you sell your home for the highest possible price ASAP
Key Details
Sold Price $485,000
Property Type Single Family Home
Sub Type Single Family - Detached
Listing Status Sold
Purchase Type For Sale
Square Footage 1,959 sqft
Price per Sqft $247
Subdivision Canopy Lane
MLS Listing ID 6146085
Sold Date 11/20/20
Bedrooms 3
HOA Fees $149/mo
HOA Y/N Yes
Originating Board Arizona Regional Multiple Listing Service (ARMLS)
Year Built 2015
Annual Tax Amount $2,292
Tax Year 2020
Lot Size 4,671 Sqft
Acres 4671.0
Property Description
No reason to wait for a new build! Beautiful move-in ready 3 Bedroom, 2.5 Bath home with Den, Spacious Kitchen, Dining, and Great Room. Kitchen boasts Quartz Countertops/Kitchen Island with Subway Tile Backsplash, Upgraded Stainless Steal Appliances and Gas Cooktop Stove. Home has tasteful Neutral Paint tones with Wood Plank Tile Flooring. Custom Window Treatments and Shutters throughout the house. Block-out shade for sliding glass door and Built-in Speakers. Master Bathroom with large Tiled Walk-In Shower and Separate Vanities. Plenty of Storage in the Laundry Room. 2-car garage with Extra Storage and Hanging Shelves. Sweeping Sliding Glass Door leads you to your Backyard Oasis with Built-in Gas BBQ, Fire-pit, Waterfall, Planters, Citrus Trees (Key Lime, Ruby Red Grapefruit, and Meyers Lemon), Covered Patio, and Pavers. Minutes to the Loop 202 Freeway, Price Corridor, Intel, Chandler Regional Medical Center, Banner Ocotillo Medical Center, Northrup Grumman, and General Motors Financial. Enjoy your maintenance free move-in ready home now!!! Furniture is negotiable on separate bill of sale (excluding the wine rack, brass bed, and antique cabinet).
Location
State AZ
County Maricopa
Community Canopy Lane
Direction From Loop 202...South on Dobson, West on Musket Pl
Rooms
Other Rooms Great Room
Master Bedroom Split
Den/Bedroom Plus 4
Separate Den/Office Y
Interior
Interior Features Kitchen Island, Pantry, Double Vanity, High Speed Internet
Heating Natural Gas
Cooling Refrigeration, Ceiling Fan(s)
Flooring Carpet, Tile
Fireplaces Number No Fireplace
Fireplaces Type Fire Pit, None
Fireplace No
Window Features Double Pane Windows
SPA None
Exterior
Exterior Feature Covered Patio(s), Built-in Barbecue
Parking Features Dir Entry frm Garage, Electric Door Opener
Garage Spaces 2.0
Garage Description 2.0
Fence Block
Pool None
Utilities Available SRP, SW Gas
Amenities Available Management, Rental OK (See Rmks)
Roof Type Tile,Concrete
Private Pool No
Building
Lot Description Sprinklers In Rear, Sprinklers In Front, Desert Back, Gravel/Stone Front, Grass Front, Auto Timer H2O Front, Auto Timer H2O Back
Story 1
Builder Name Keystone Homes
Sewer Public Sewer
Water City Water
Structure Type Covered Patio(s),Built-in Barbecue
New Construction No
Schools
Elementary Schools Robert And Danell Tarwater Elementary
Middle Schools Bogle Junior High School
High Schools Hamilton High School
School District Chandler Unified District
Others
HOA Name Canopy Lane HOA
HOA Fee Include Maintenance Grounds,Front Yard Maint
Senior Community No
Tax ID 303-25-791
Ownership Fee Simple
Acceptable Financing Cash, Conventional, VA Loan
Horse Property N
Listing Terms Cash, Conventional, VA Loan
Financing Conventional
Read Less

Copyright 2025 Arizona Regional Multiple Listing Service, Inc. All rights reserved.
Bought with DPR Realty LLC



