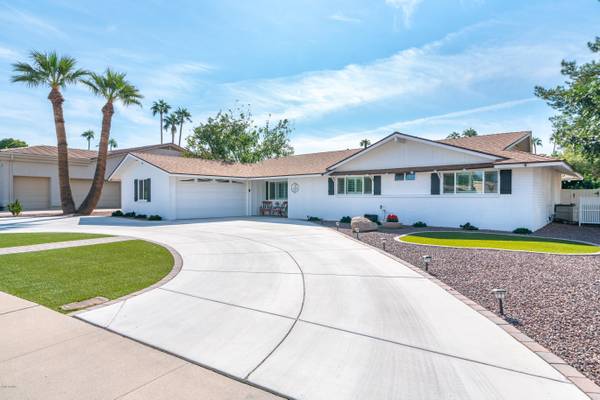For more information regarding the value of a property, please contact us for a free consultation.
35 W CANTERBURY Lane Phoenix, AZ 85023
Want to know what your home might be worth? Contact us for a FREE valuation!

Our team is ready to help you sell your home for the highest possible price ASAP
Key Details
Sold Price $527,000
Property Type Single Family Home
Sub Type Single Family - Detached
Listing Status Sold
Purchase Type For Sale
Square Footage 2,007 sqft
Price per Sqft $262
Subdivision Moon Valley Lots 1-128, 146-339, Tr A-E
MLS Listing ID 6148709
Sold Date 11/16/20
Style Ranch
Bedrooms 4
HOA Y/N No
Originating Board Arizona Regional Multiple Listing Service (ARMLS)
Year Built 1962
Annual Tax Amount $2,673
Tax Year 2020
Lot Size 0.272 Acres
Acres 0.27
Property Description
Near total remodel. Perfect location on ¼+ acre lot in the heart of Moon Valley stepts from the Country Club driving range. New wood grain tile floors & crown molding. Chef kitchen with plenty of light colored cabinets, including a separate pantry area & large island with slab granite counters. No big box here. Large family and dining rooms. Master bedroom with new, vanity, glas shower & lighting, also includes walk-in & wall closet spaces w/exit to the backyard. Newly landscaped front and back yard, complete with luxurious grass and turf along with covered patio. Pebble tec diving pool, & mature shade trees. Lots of closet space throughout outfitted w/ ELFA organizing systems. Terrific home on quiet cul-de-sac street. It doesn't get any better than this
Location
State AZ
County Maricopa
Community Moon Valley Lots 1-128, 146-339, Tr A-E
Direction West on Thunderbird. North on Canterbury Drive (light). Follow road as it turns East. North on Medinan Dr. West on Canterbury Lane to home on South side of street
Rooms
Other Rooms Family Room, BonusGame Room
Master Bedroom Not split
Den/Bedroom Plus 5
Separate Den/Office N
Interior
Interior Features Eat-in Kitchen, Breakfast Bar, No Interior Steps, Other, Kitchen Island, Pantry, 3/4 Bath Master Bdrm, High Speed Internet, Granite Counters
Heating Natural Gas
Cooling Refrigeration, Ceiling Fan(s)
Flooring Carpet, Stone, Tile, Wood
Fireplaces Type 1 Fireplace, Gas
Fireplace Yes
Window Features Double Pane Windows
SPA None
Laundry Wshr/Dry HookUp Only
Exterior
Exterior Feature Circular Drive, Covered Patio(s), Built-in Barbecue
Parking Features Electric Door Opener
Garage Spaces 2.0
Garage Description 2.0
Fence Block, Chain Link
Pool Diving Pool, Fenced, Private
Community Features Golf
Utilities Available APS, SW Gas
Amenities Available None
Roof Type Composition
Private Pool Yes
Building
Lot Description Sprinklers In Rear, Sprinklers In Front, Desert Front, Grass Back, Synthetic Grass Frnt, Synthetic Grass Back
Story 1
Builder Name UNK
Sewer Public Sewer
Water City Water
Architectural Style Ranch
Structure Type Circular Drive,Covered Patio(s),Built-in Barbecue
New Construction No
Schools
Elementary Schools Lookout Mountain School
Middle Schools Mountain Sky Middle School
High Schools Thunderbird High School
School District Glendale Union High School District
Others
HOA Fee Include No Fees
Senior Community No
Tax ID 208-27-316
Ownership Fee Simple
Acceptable Financing Cash, Conventional, FHA, VA Loan
Horse Property N
Listing Terms Cash, Conventional, FHA, VA Loan
Financing Cash
Read Less

Copyright 2024 Arizona Regional Multiple Listing Service, Inc. All rights reserved.
Bought with Biltmore Lifestyles RE Company
GET MORE INFORMATION




