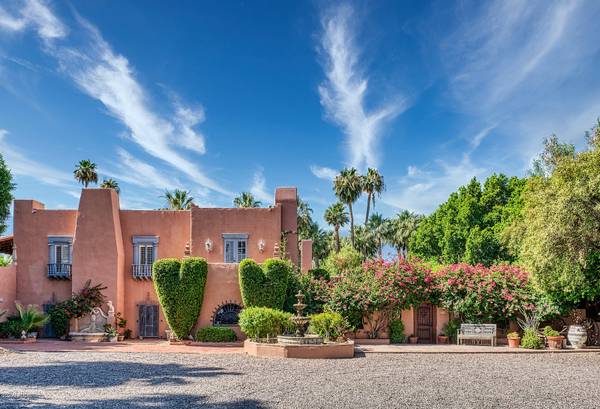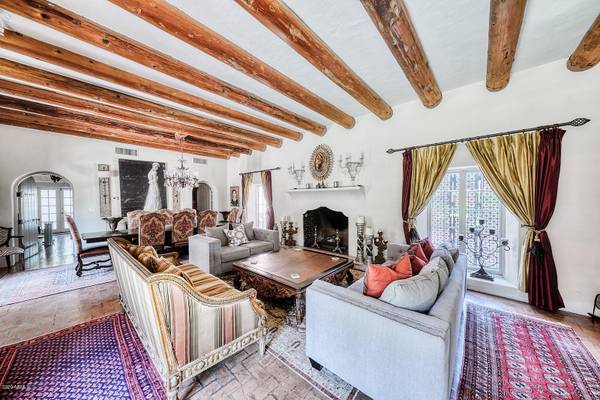For more information regarding the value of a property, please contact us for a free consultation.
4203 E HAZELWOOD Street Phoenix, AZ 85018
Want to know what your home might be worth? Contact us for a FREE valuation!

Our team is ready to help you sell your home for the highest possible price ASAP
Key Details
Sold Price $2,700,000
Property Type Single Family Home
Sub Type Single Family - Detached
Listing Status Sold
Purchase Type For Sale
Square Footage 10,430 sqft
Price per Sqft $258
Subdivision Arcadia Royal Palms
MLS Listing ID 6147240
Sold Date 02/02/21
Style Spanish
Bedrooms 11
HOA Y/N No
Originating Board Arizona Regional Multiple Listing Service (ARMLS)
Year Built 1922
Annual Tax Amount $16,441
Tax Year 2019
Lot Size 0.983 Acres
Acres 0.98
Property Sub-Type Single Family - Detached
Property Description
Built in 1922, The Royal Arcadia Estate is set in just over an acre. Comprising the original Adobe Farmhouse and its outbuildings which have been lovingly converted into four beautiful Casitas. Surrounded by high adobe walls and entered via electric wrought iron gates, the private grounds make up an elegant and timeless oasis that carries you back in history to its days as a 120 acre Date Palm Plantation origins. Mature landscaping includes 28 date palm trees, as well as various citrus trees and other beautiful landscaping. There are inner private courtyards with 2 large fountains, a 60' x 15' heated pool and an outdoor bird aviary. A unique historic family home or a very inviting Airbnb? the choice is yours. Either way, the experience and the bragging rights of a near one hundred year old
Location
State AZ
County Maricopa
Community Arcadia Royal Palms
Direction South on 40th St, East on Hazelwood. Home on South side of road just past 42nd St
Rooms
Other Rooms Library-Blt-in Bkcse, Guest Qtrs-Sep Entrn, ExerciseSauna Room, Separate Workshop, Media Room, Family Room, BonusGame Room
Master Bedroom Split
Den/Bedroom Plus 14
Separate Den/Office Y
Interior
Interior Features Upstairs, Eat-in Kitchen, 9+ Flat Ceilings, Drink Wtr Filter Sys, Wet Bar, Pantry, Bidet, Double Vanity, Full Bth Master Bdrm, Separate Shwr & Tub, Tub with Jets, High Speed Internet
Heating Electric, Natural Gas
Cooling Both Refrig & Evap, Ceiling Fan(s), Evaporative Cooling, Refrigeration
Flooring Carpet, Stone, Tile, Wood, Concrete
Fireplaces Type 3+ Fireplace, Exterior Fireplace, Family Room, Living Room, Master Bedroom, Gas
Fireplace Yes
SPA Above Ground,Heated,Private
Laundry Other, See Remarks
Exterior
Exterior Feature Balcony, Covered Patio(s), Playground, Gazebo/Ramada, Misting System, Patio, Private Yard, Storage, Separate Guest House
Parking Features RV Gate, Separate Strge Area, Assigned, Detached, RV Access/Parking
Garage Spaces 4.0
Carport Spaces 3
Garage Description 4.0
Fence Block
Pool Lap, Private
Community Features Gated Community, Historic District, Community Laundry, Playground
Amenities Available None
View Mountain(s)
Roof Type Foam
Private Pool Yes
Building
Lot Description Sprinklers In Rear, Sprinklers In Front, Desert Front
Story 2
Builder Name Custom
Sewer Sewer in & Cnctd, Public Sewer
Water City Water
Architectural Style Spanish
Structure Type Balcony,Covered Patio(s),Playground,Gazebo/Ramada,Misting System,Patio,Private Yard,Storage, Separate Guest House
New Construction No
Schools
Elementary Schools Hopi Elementary School
Middle Schools Ingleside Middle School
High Schools Camelback High School
School District Scottsdale Unified District
Others
HOA Fee Include No Fees
Senior Community No
Tax ID 171-20-188
Ownership Fee Simple
Acceptable Financing Conventional
Horse Property N
Listing Terms Conventional
Financing Conventional
Read Less

Copyright 2025 Arizona Regional Multiple Listing Service, Inc. All rights reserved.
Bought with Compass



